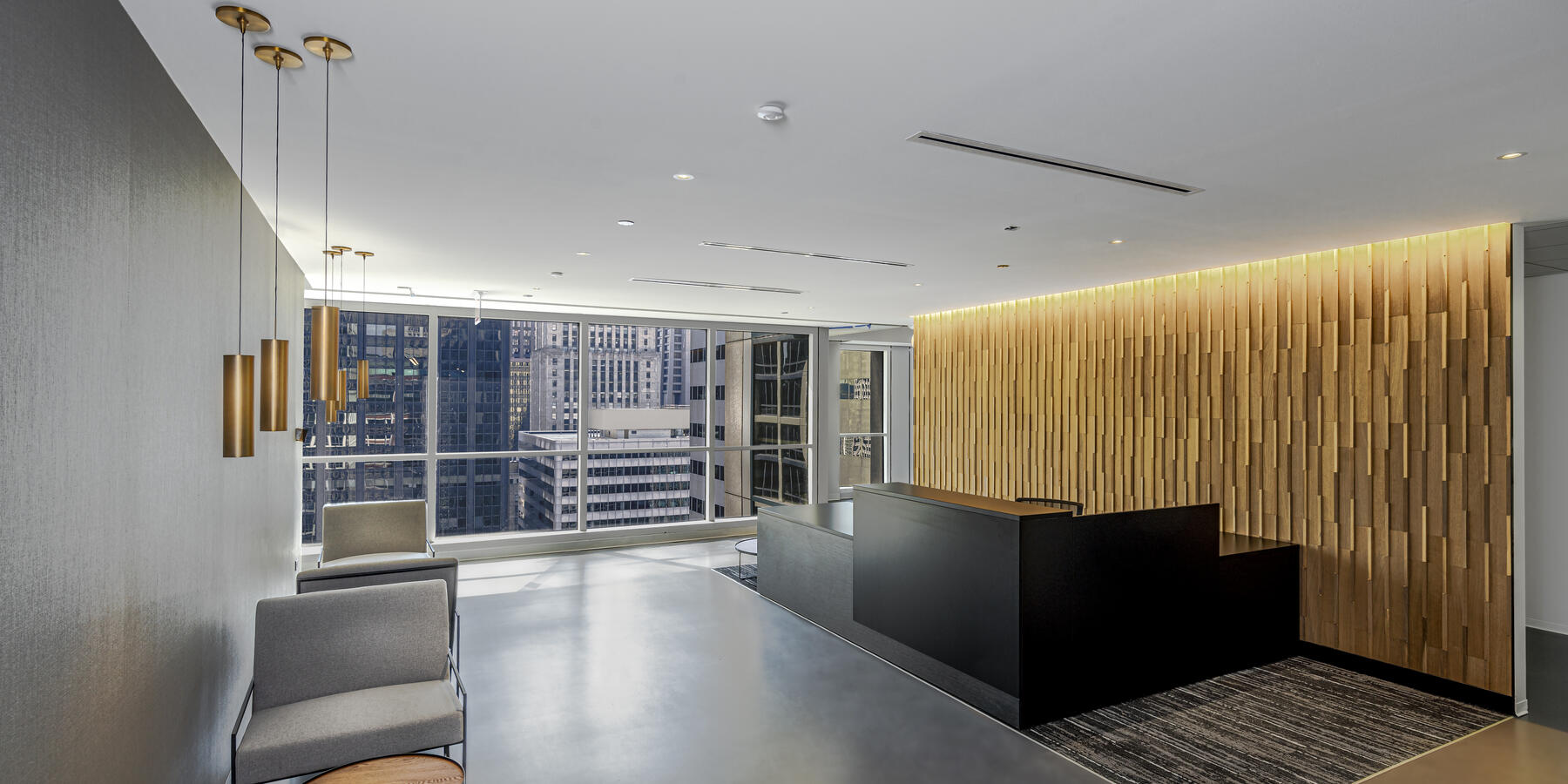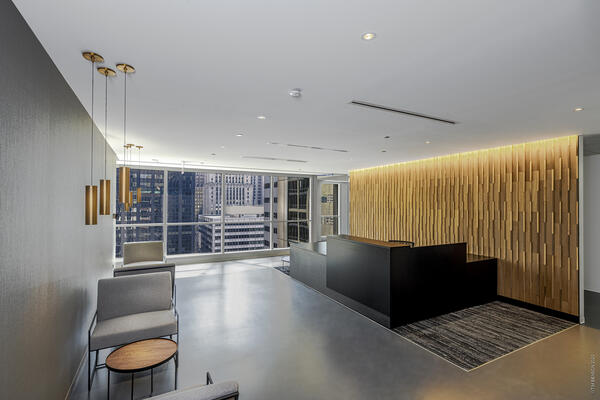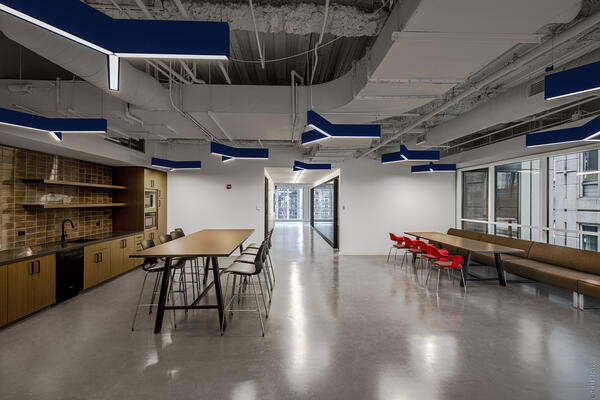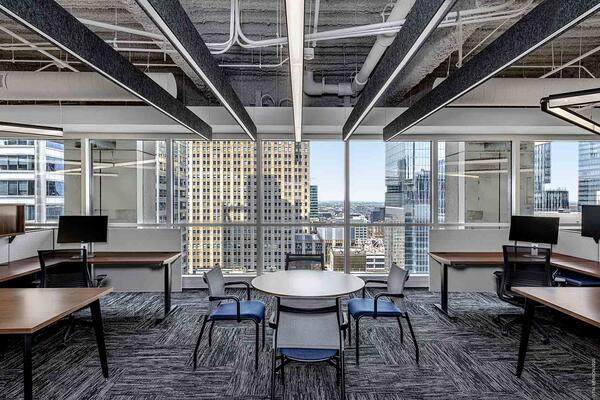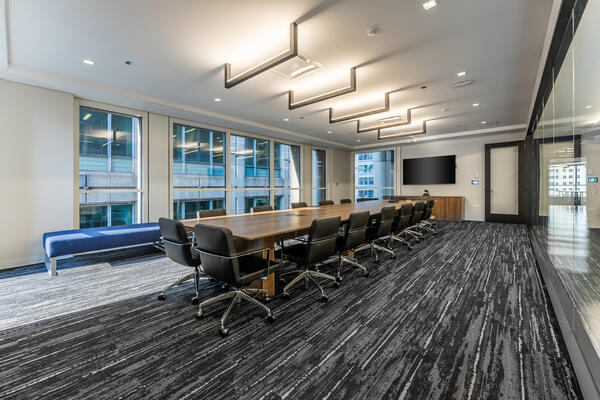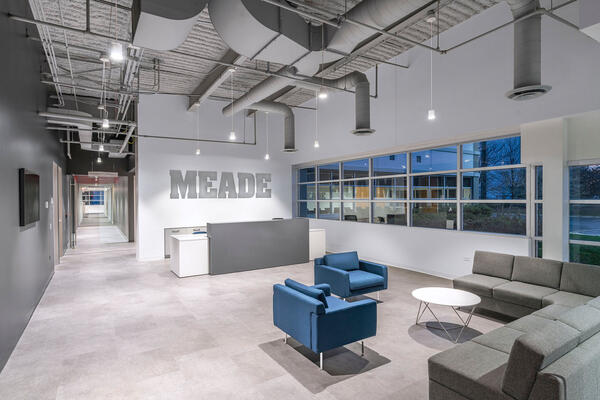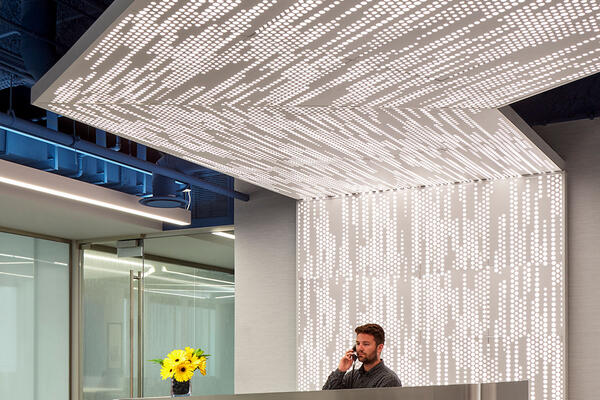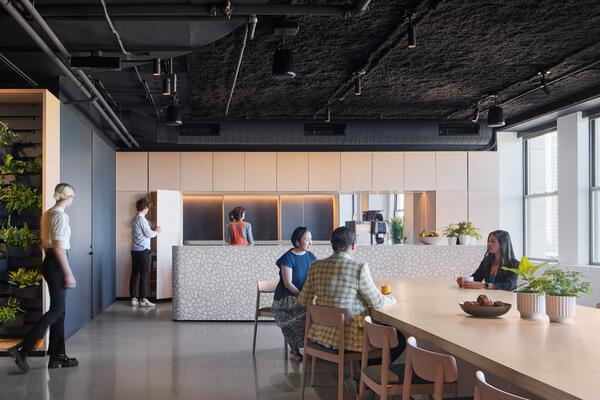Client
IMEG
Architect/Designer
Perkins Eastman
Photographer
Tim Benson
Neighborhood
The Loop
Building Name
Marmon Building
Size
15,200 sf
This 15,240 sf renovation of the 27th floor in 225 W. Washington features private offices, open workstations, large and medium conference rooms, huddle rooms, phone rooms, training room, breakroom and lounge.
Utilizing Laser Scanning on the Project
After laser scanning IMEG’s office, we verified existing conditions and worked with the architect to mitigate discrepancies in the drawings. This reinforced accuracy and ensured the projects success. In doing so, we were able to acquire a topographic survey of the existing flooring, and competitive buy floor prep, which has saved the client ~$0.50 / sf.

