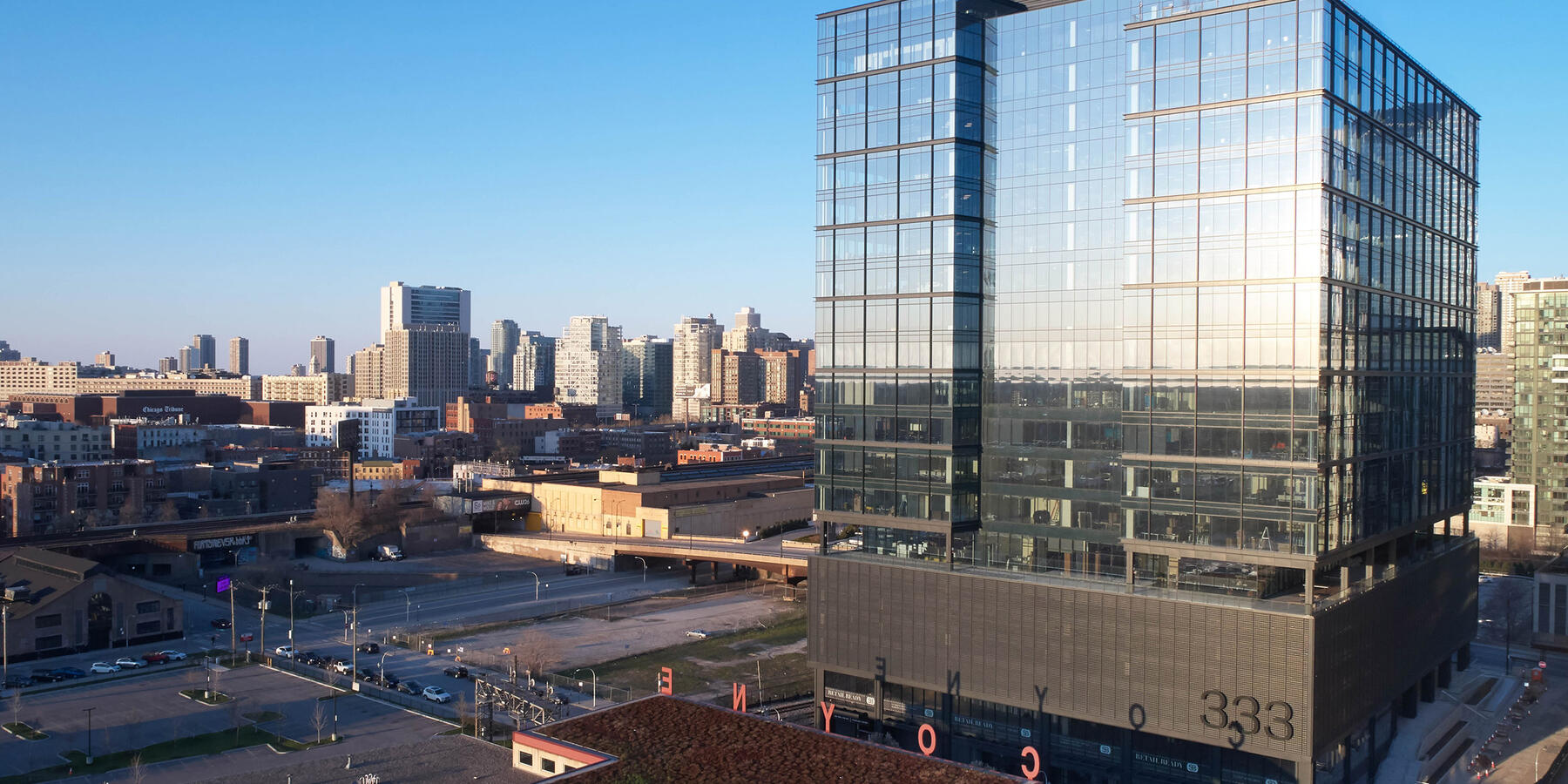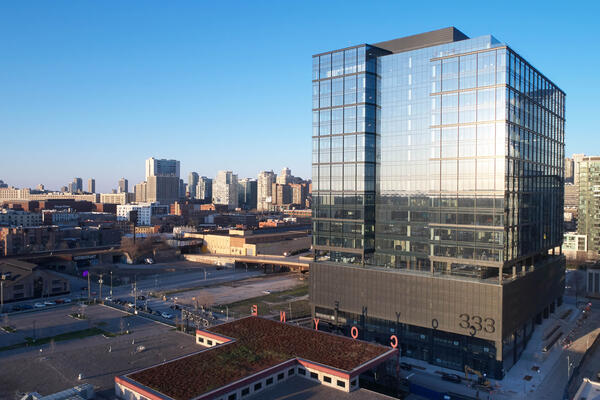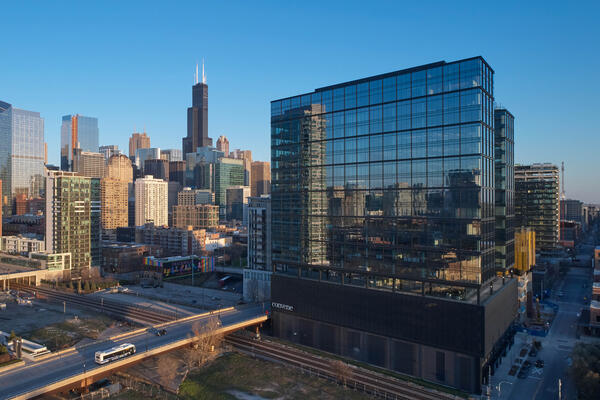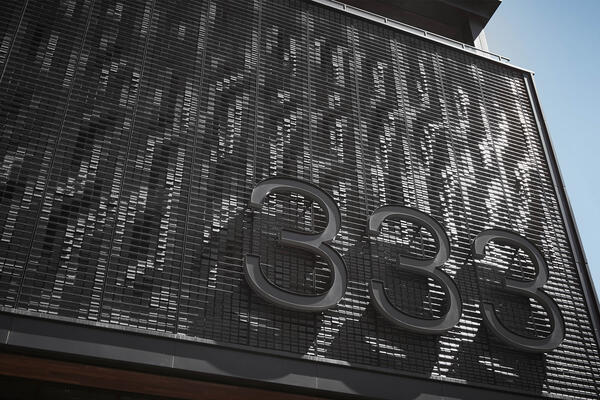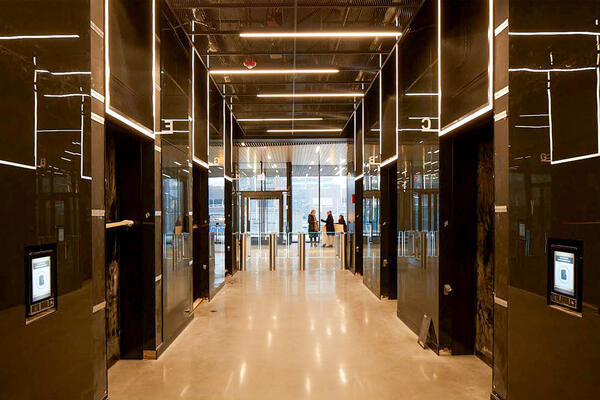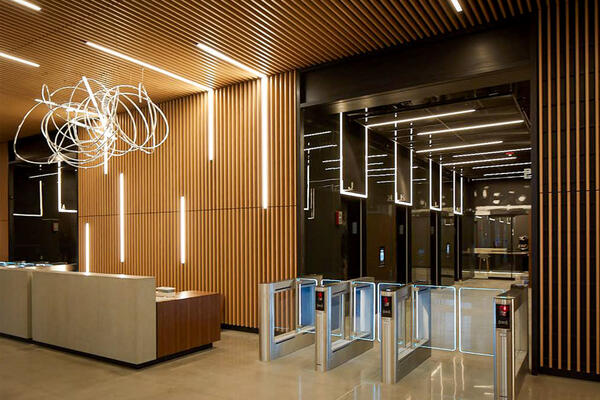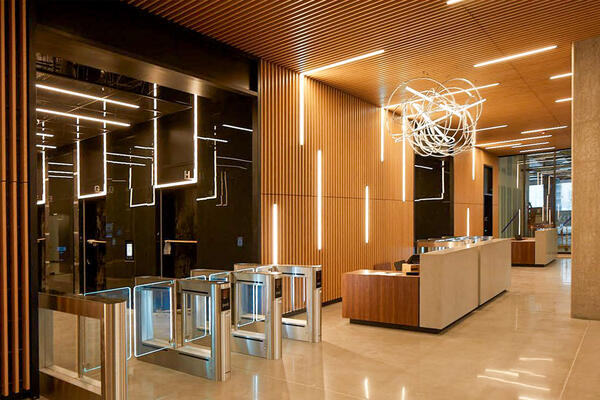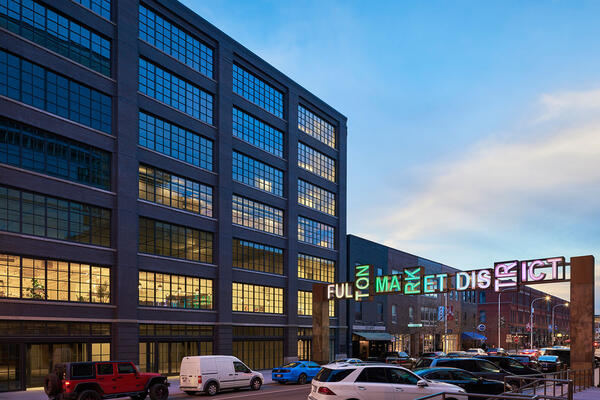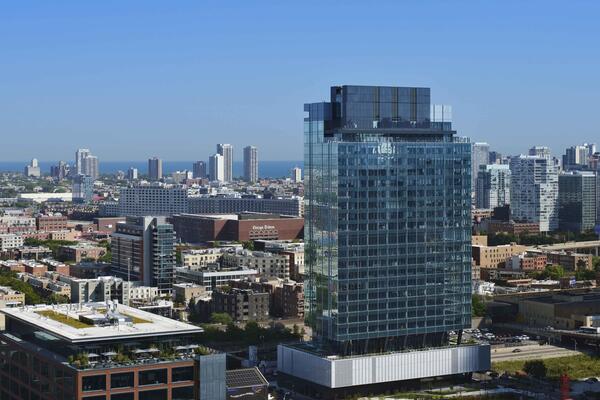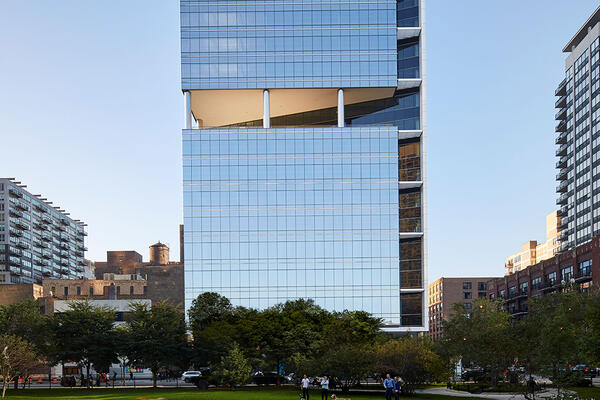333 North Green sits on a trapezoidal site with a 16-foot grade change between Halsted and Green Streets. The building features 19 elevators to accommodate the dense occupancy expected when fully-leased. Tenants will have access to a sky deck, lounge, bar area, and secure bike room.
Early Collaboration Allows Seamless Installation
The kinetic wall, including 98,000 individual metal "flappers,” surrounds the parking levels and allows air to flow naturally through the space. The flappers move with the wind, creating a pulsating design while also providing an interesting enclosure to mask the parking levels. It is the second such system to be installed in Illinois. Our quality support and project teams worked with the subcontractor and designer to understand the various components of the system and ensure that all elements would be installed correctly.

