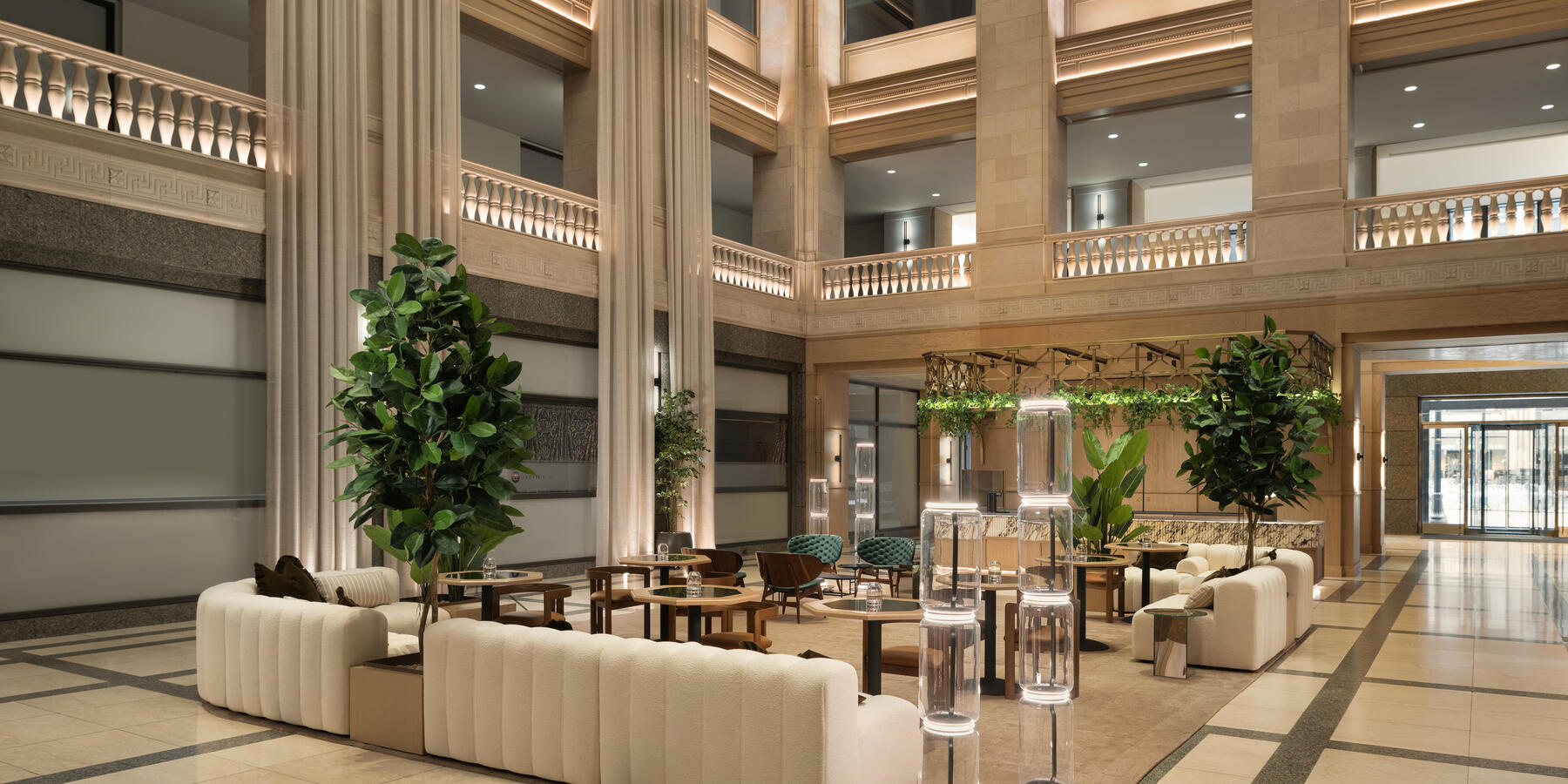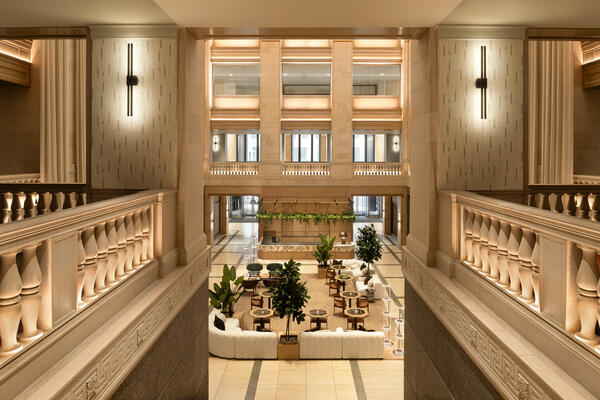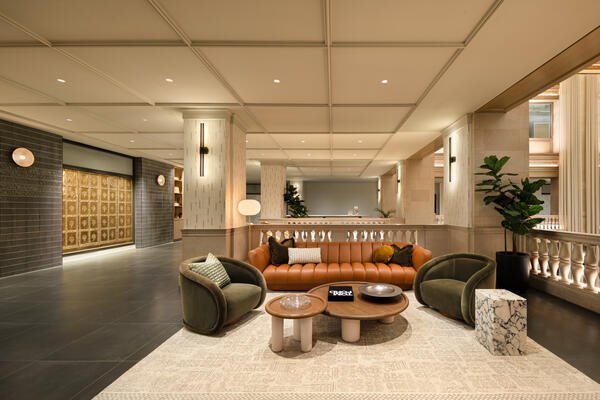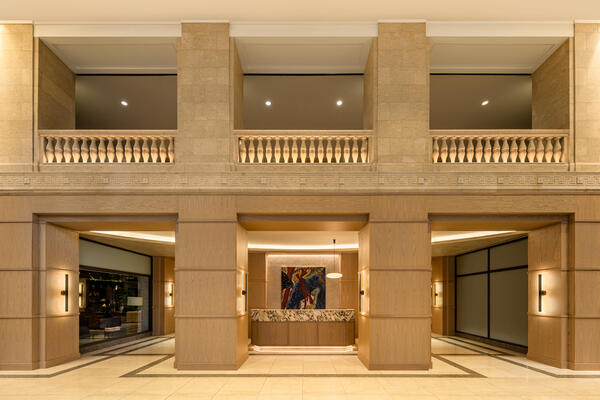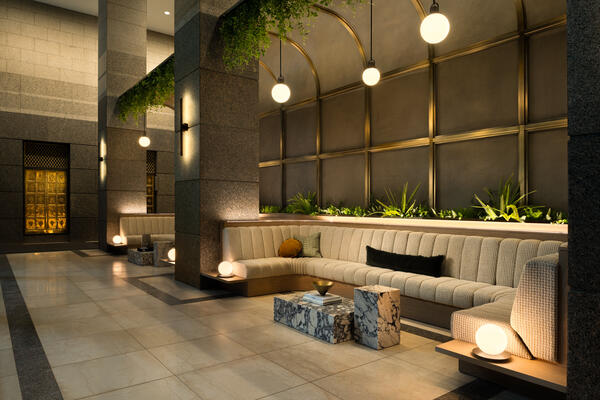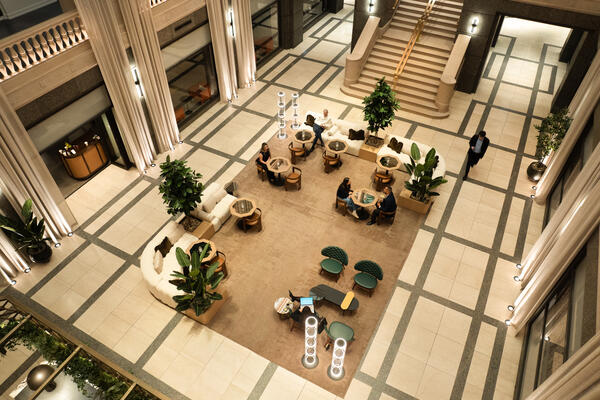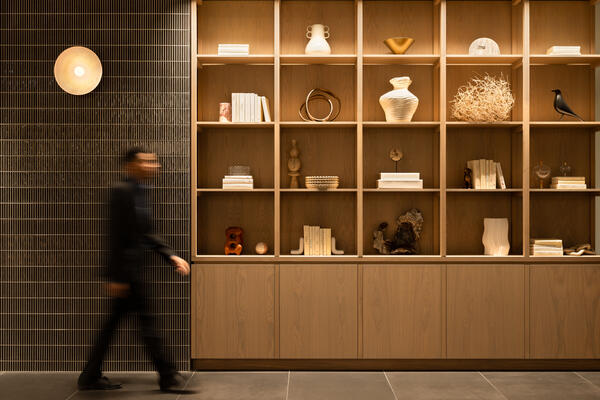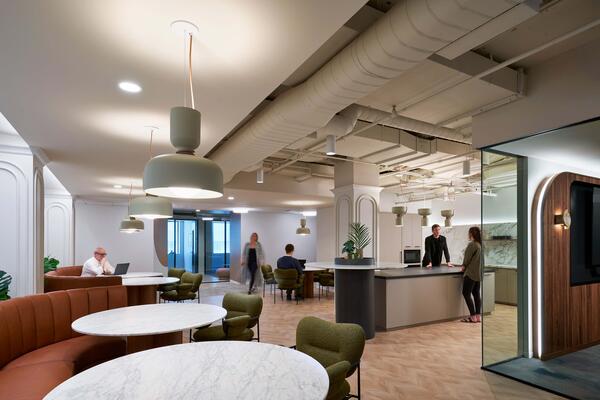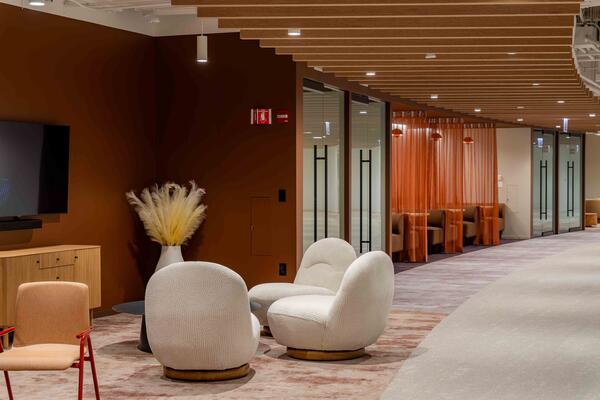Steps away from the Downtown Chicago Riverwalk, this 14,000 sf lobby renovation and outdoor terrace addition at 222 N LaSalle featured new furniture, light fixtures, full-height draperies, a security desk, and a coffee bar. Specific areas of work included refurbishing existing elements such as refinishing all the wood within the lobby and honing all stone to eliminate the polished finish. Zo Lounge, a private meeting space located adjacent to the public lobby, added a full terrace space with a Nana Wall system, outdoor fireplace, and a new stone paver system.
Occupied Spaces
Special considerations were made to accommodate the occupied spaces of the building. It was our top priority to maintain safe accessibility throughout the building as construction progressed. To prevent disruption, an extensive phased logistics plan was developed, which included the completion of specific areas within the space, as well as after-hours work. Temporary enclosures were installed around various areas during active construction, specifically around the coffee bar and security desk.
In-House Services
Our project team engaged our VDC, Safety, and Quality teams early for thorough review and collaboration. Prior to project award, our VDC team developed a 4D schedule to help the client visualize their project. Our Safety team was consulted to help us put together a plan for public safety during active construction. Additionally, our Quality team reviewed exterior terrace conditions to ensure the newly installed storefront system had no issues.

