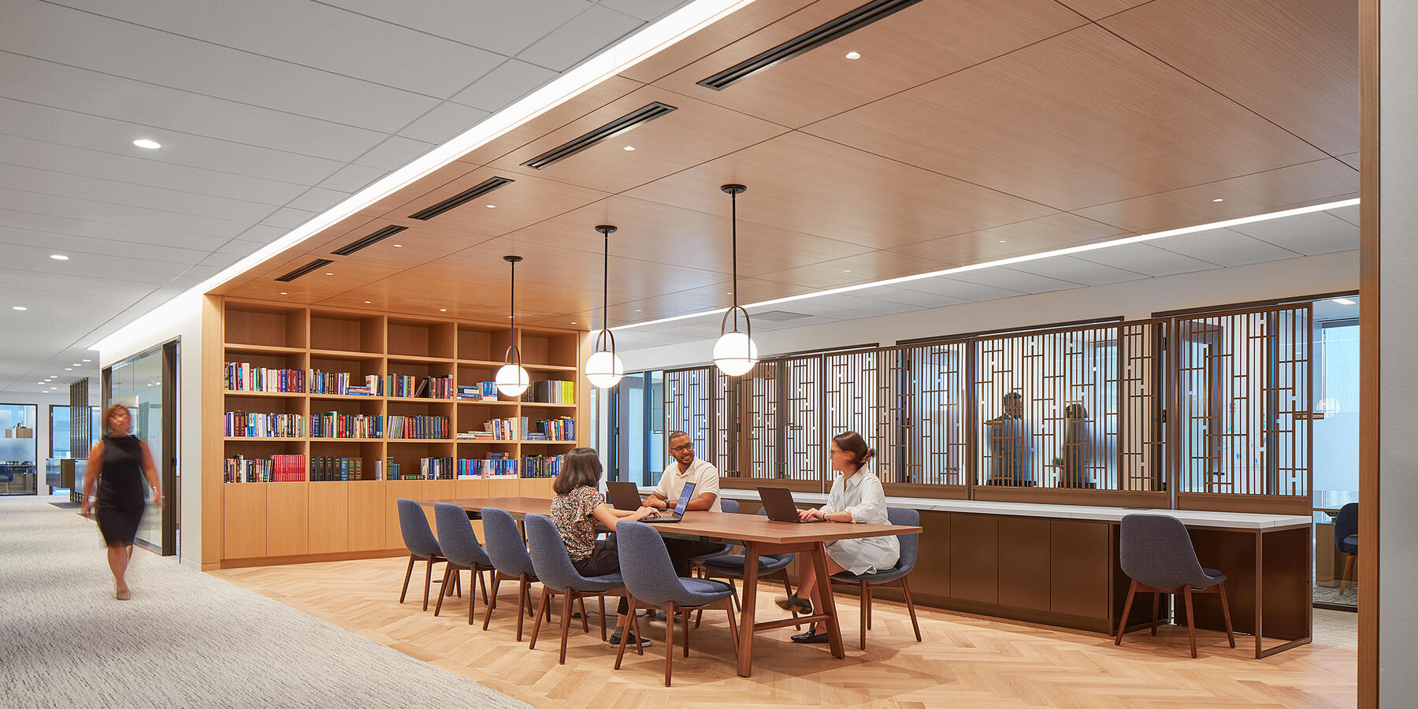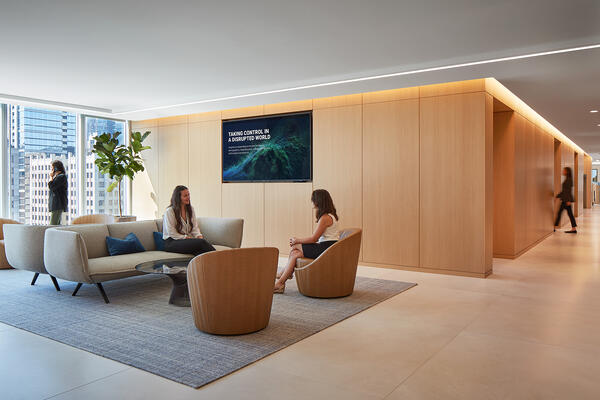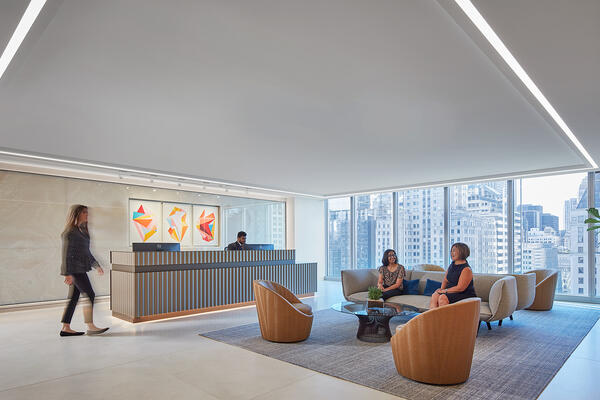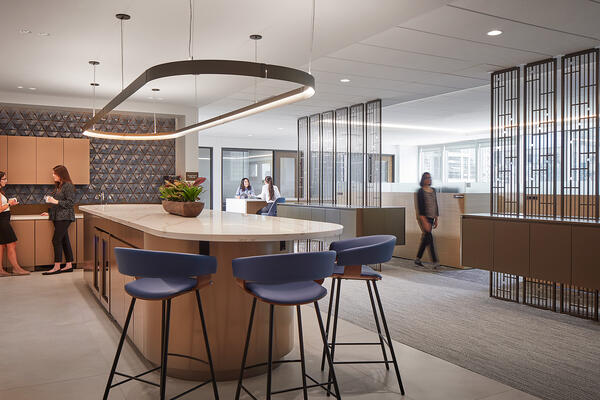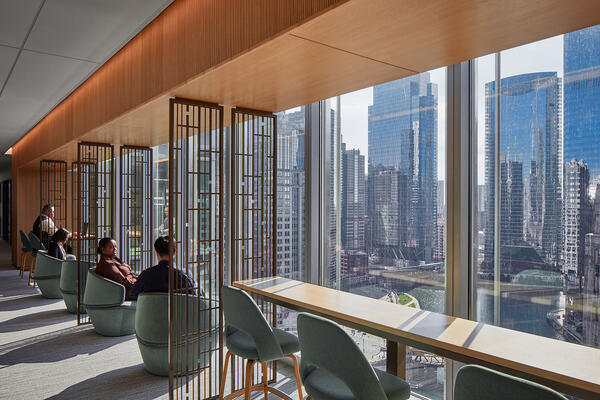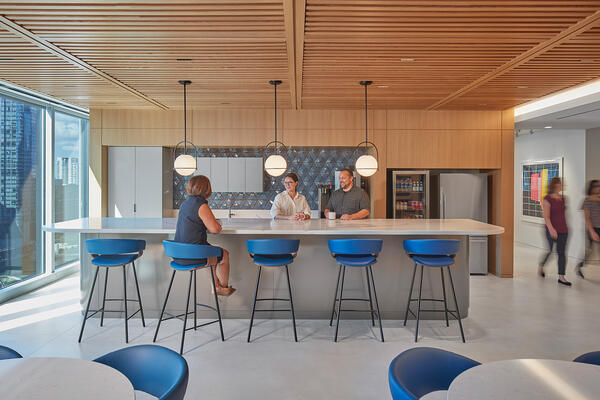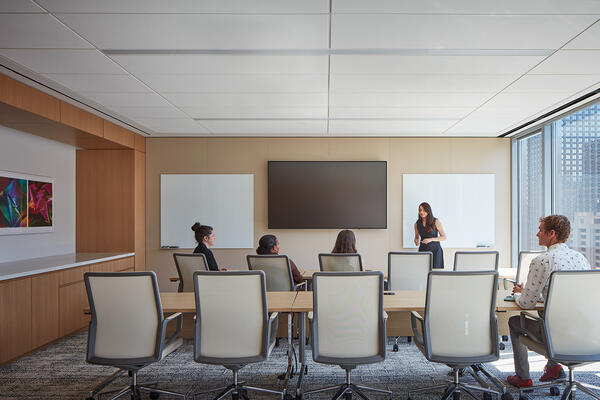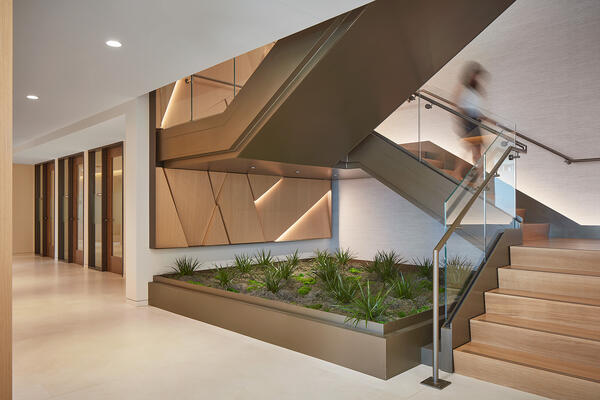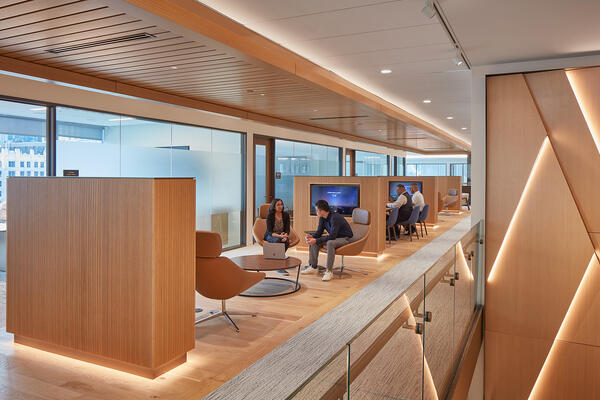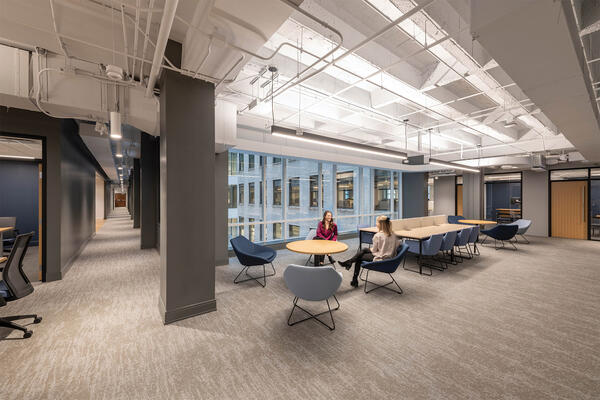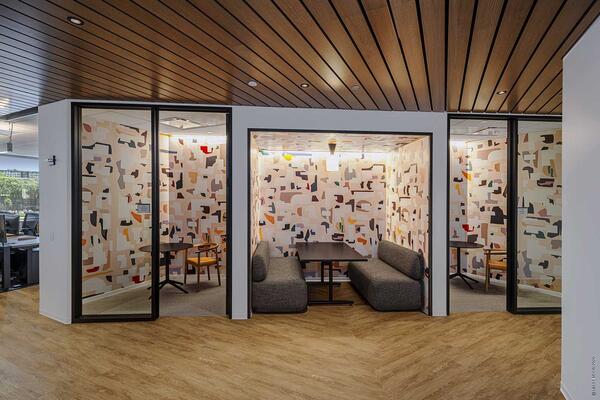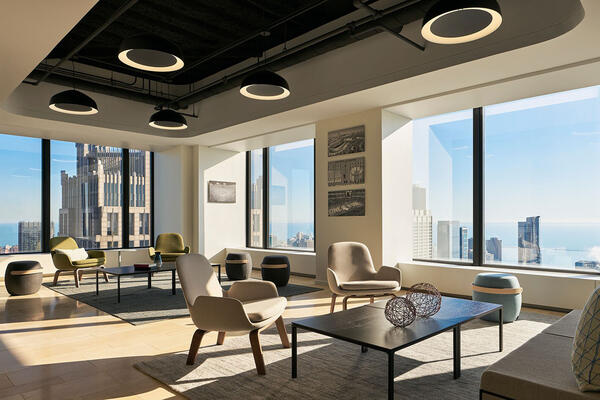A chance to re-envision how their teams work, the renovation of this Chicago office includes focal points like a millwork feature wall, custom cabinetry and curated artwork. The client was intentional about providing a blend of spaces for their employees to work and collaborate. This took the form of traditional desk setups, large tables for collaboration, small breakout rooms, and comfortable seating overlooking the surrounding city. Using a variety of seating options, semi-private space dividers, warm woods and rich wallpapers, the space feels well balanced between private and public working spaces. In addition to the finishes, the conference rooms are equipped with extensive A/V and conferencing systems to keep the client connected to their colleagues and clients located around the world.
DISCOVERY
While demoing the internal stair, it was uncovered that it was there was bracing left over from the tower crane used to build the base building in the area where the stair was located. Because we planned an early start to the demolition, we discovered the issue and removed the bracing to avoid schedule delays.
HIGH END FINISHES
An art curator was brought in to source artwork for the conference room. The conference room features high-end built-in cabinets as well as moveable sliding wall panels that hide whiteboards. Additionally, the reception wall is made of Italian marble and spans the entire entrance wall.

