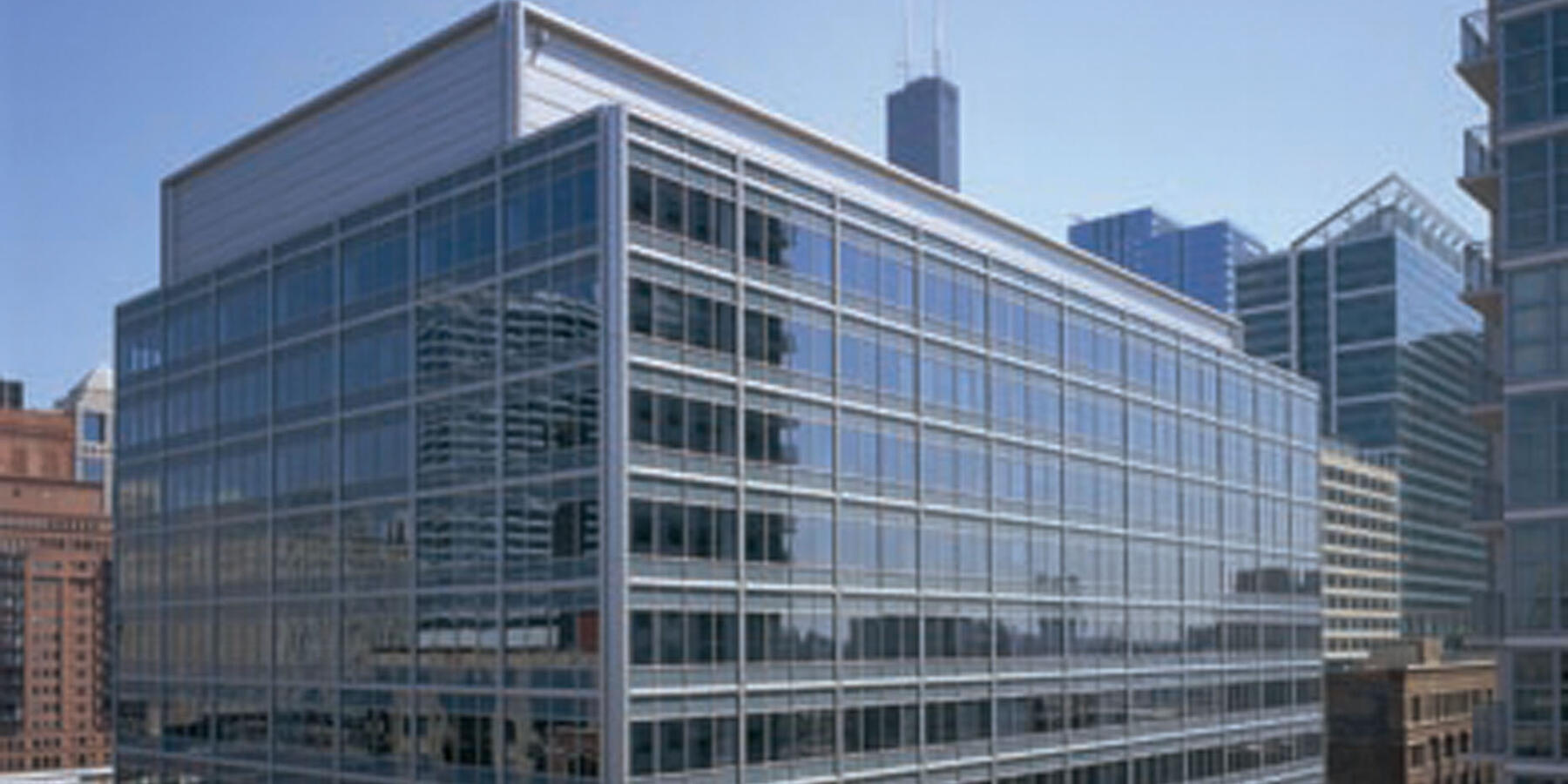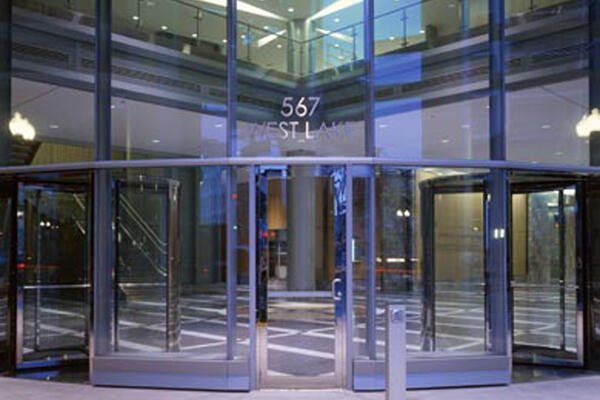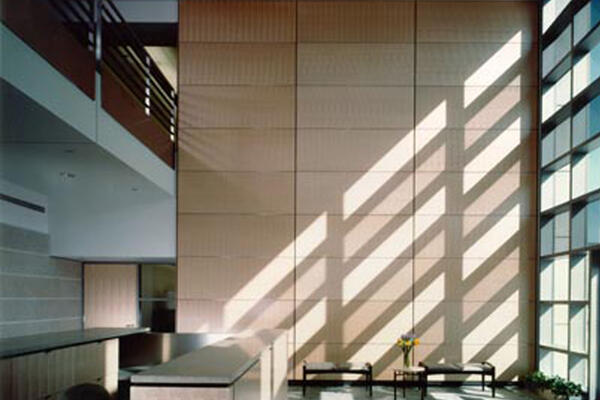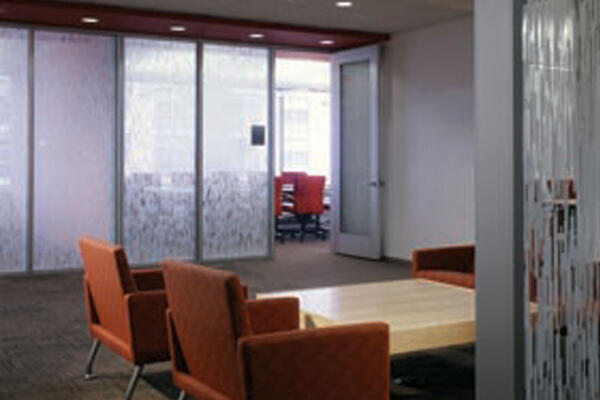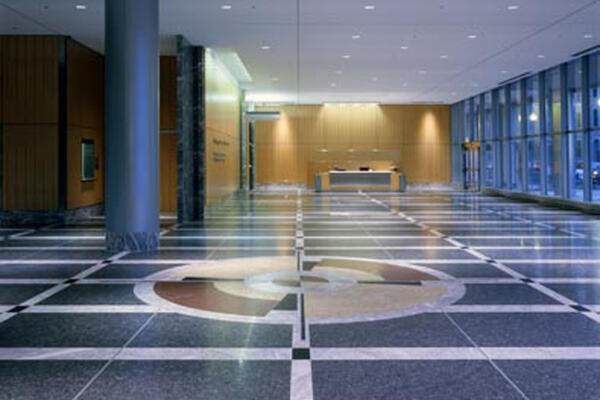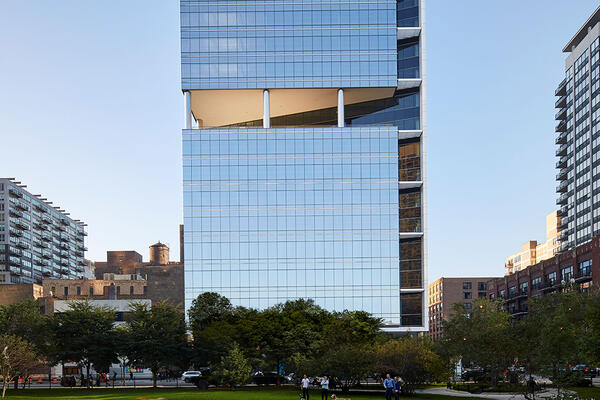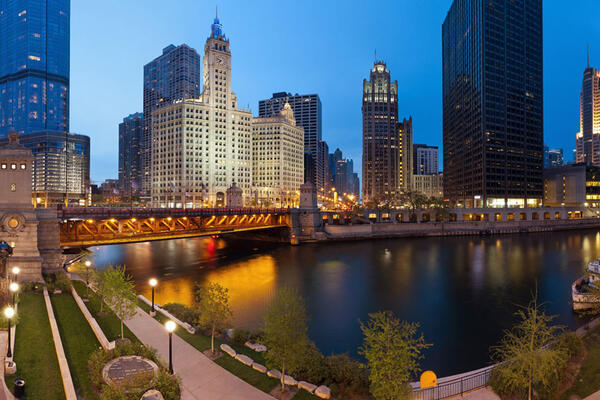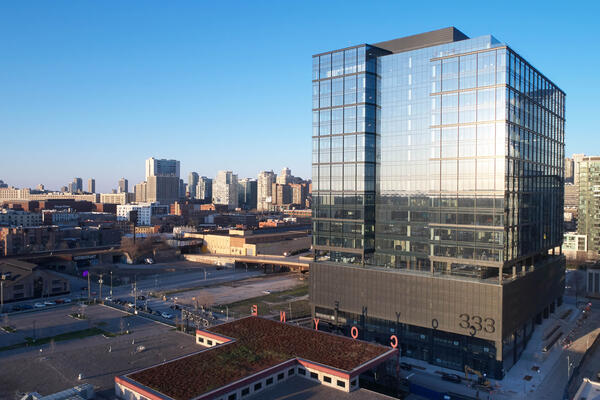Client
Fifield Realty Corp
Architect/Designer
Kachoris Altay Architects
Neighborhood
Chicago, IL
Size
418,000 sf, 12-stories
This 12-story headquarters features a two-story monumental staircase to the second floor and a highly efficient floor plan. The glass and aluminum curtain wall enclosure includes laminated glass on the lower floors to mitigate the impact of street-level activity.
The transit friendly building near public transportation features a bike room with showers to encourage workers to avoid the use of autos. The building can also accommodate an enclosed pedestrian walkway directly into the building from the “L.”

