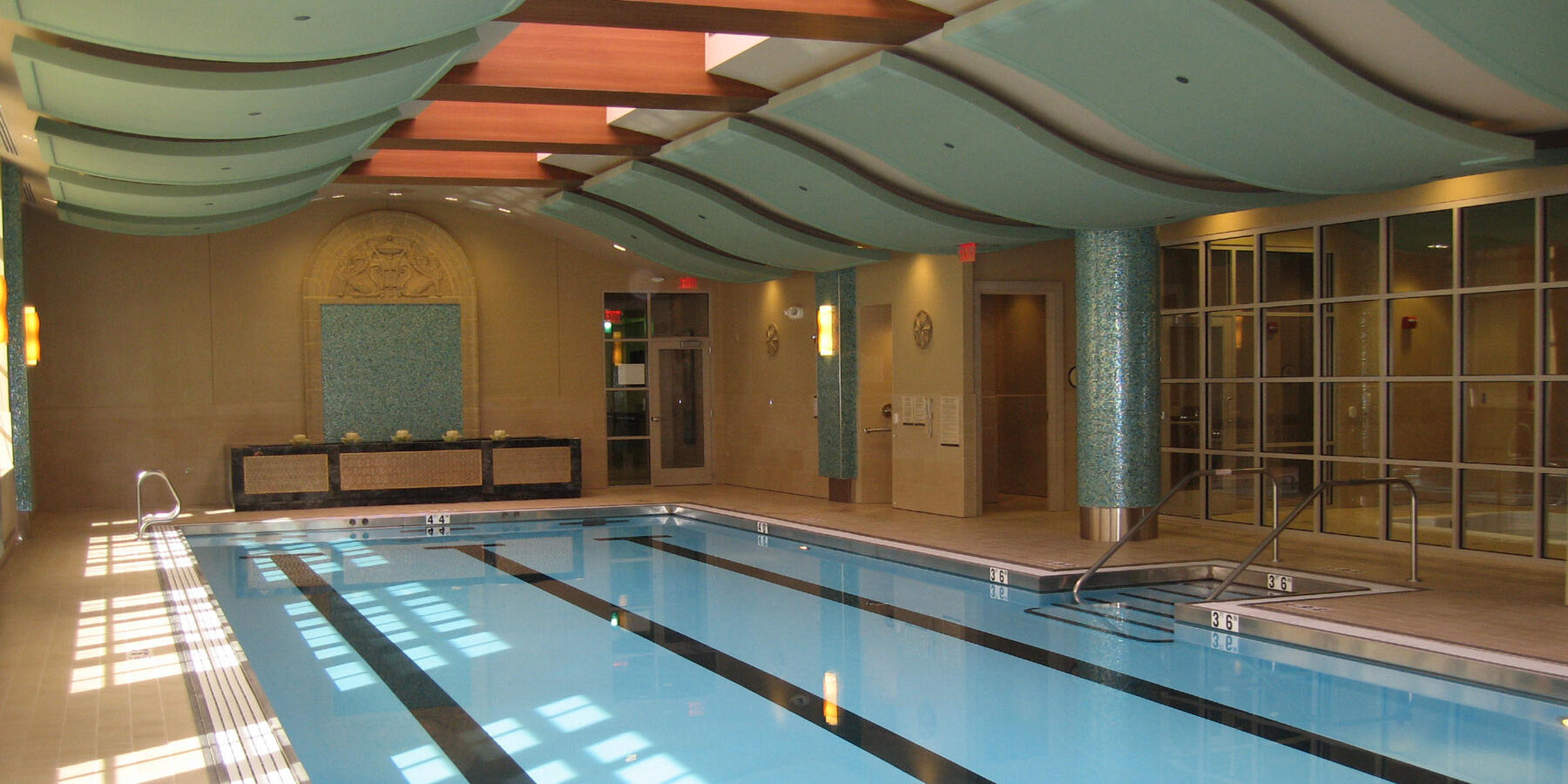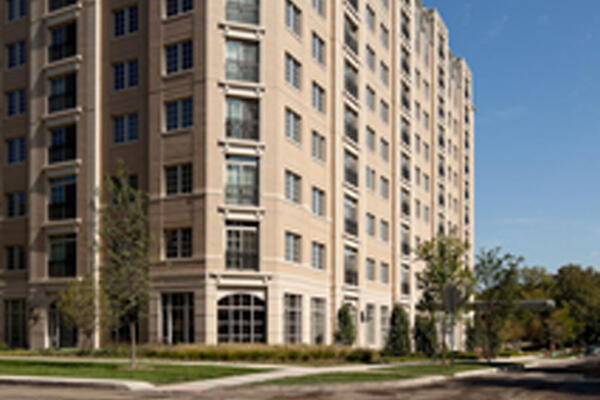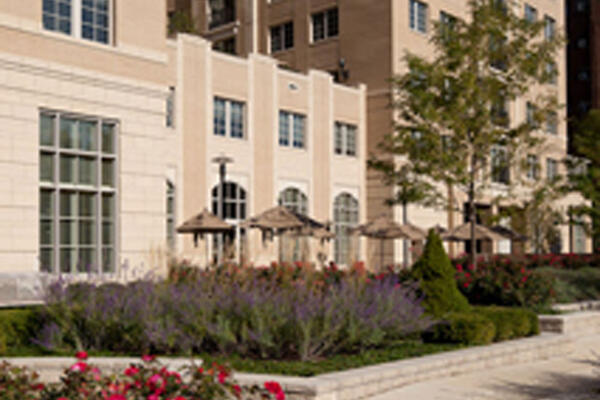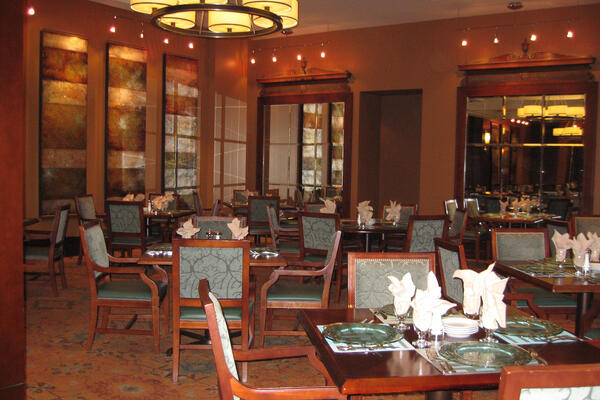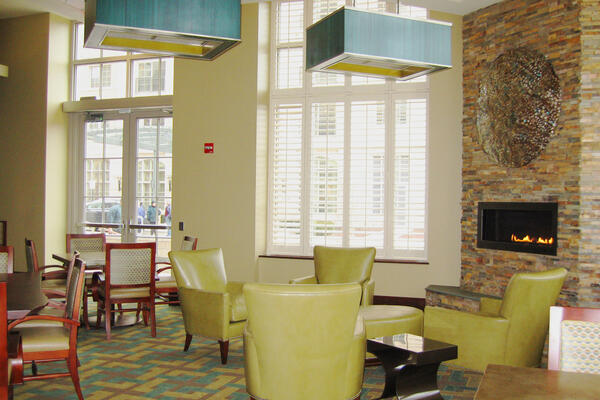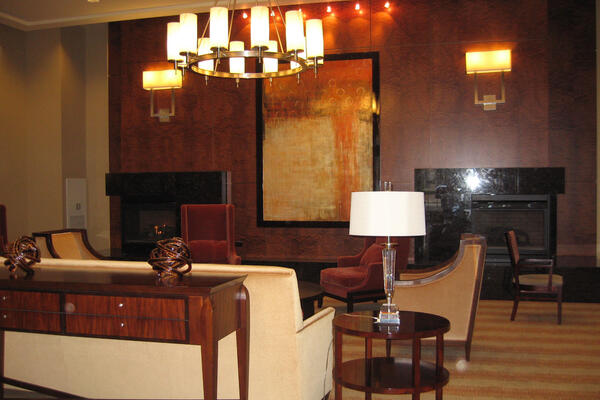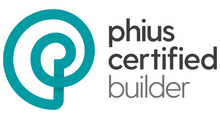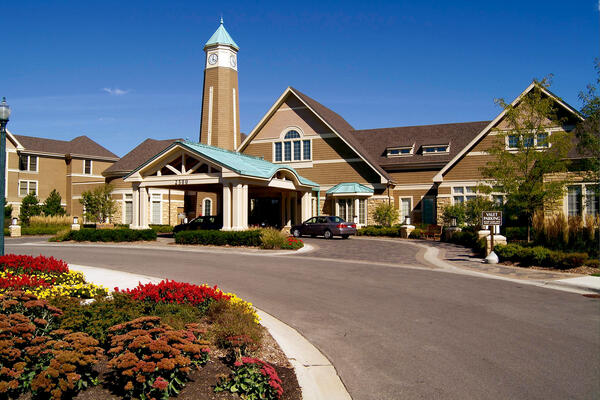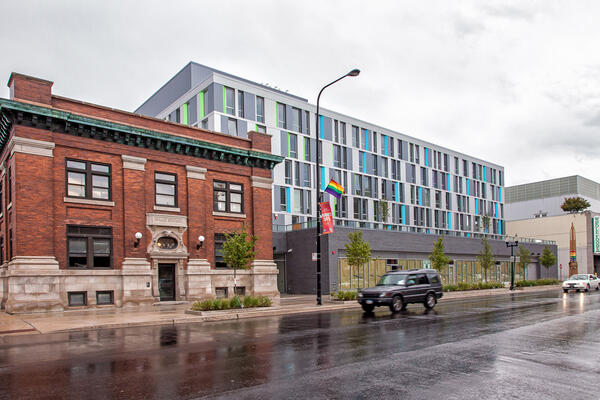Devoted to providing an environment with services that inspire residents to live life to the fullest, The Mather Life Plan Community offers a variety of accommodations and amenities within two 11-story buildings. Together, the north and south buildings feature 422 units comprised of independent living, assisted living, memory support and long-term care suites.
The project included:
- Three dining venues and a full-service kitchen
- Two acres of landscaped garden with several outdoor terraces
- Resident lounge, parlor, great room, theater and library
- Fitness Center with 20-meter saline pool, warm water therapy, sauna and steam showers
- Full-service day spa
- Underground garage
Underground Tunnel to Minimize Risk
To facilitate safe passage between the north and south buildings for residents and staff, a 20-foot deep connector tunnel was installed under a main thoroughfare. Our team met with the City of Evanston to create a comprehensive logistics plan that minimized street and maximized safety closures during construction.

