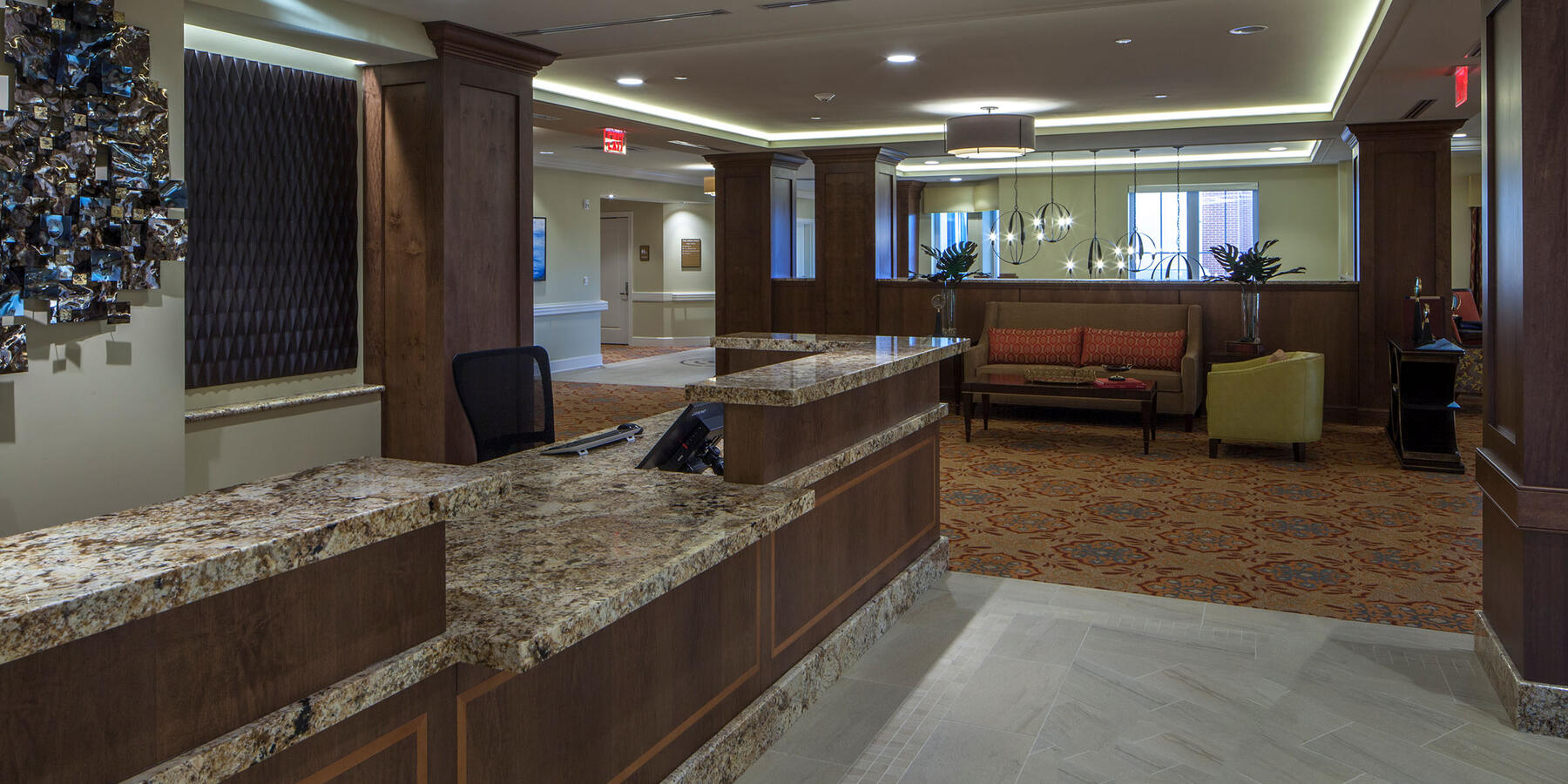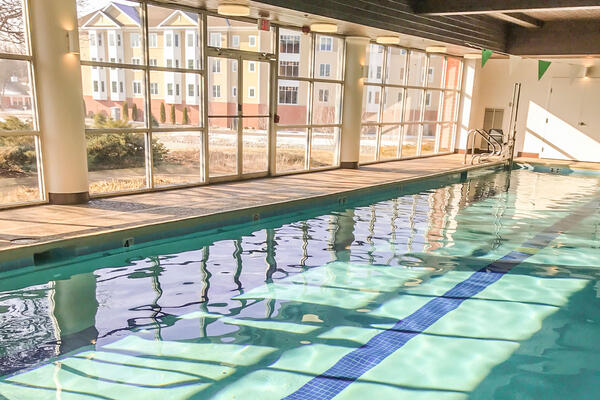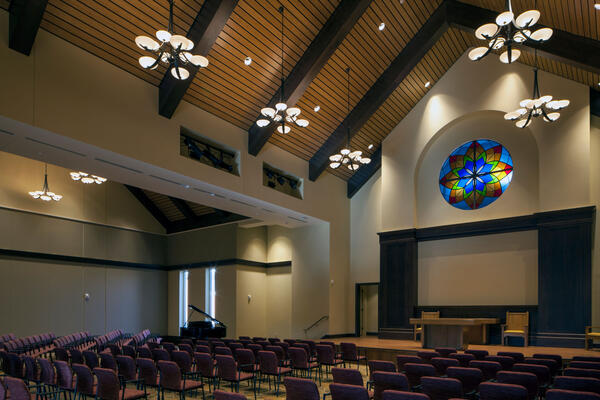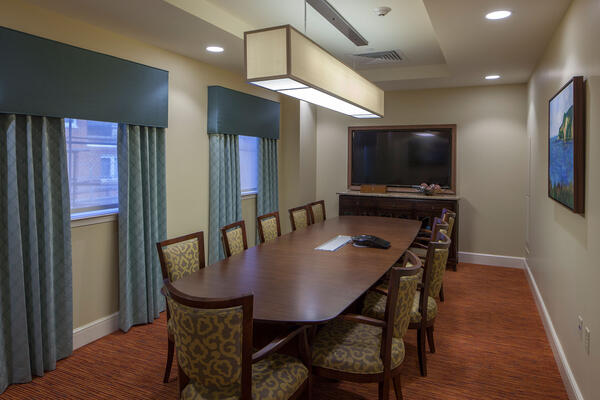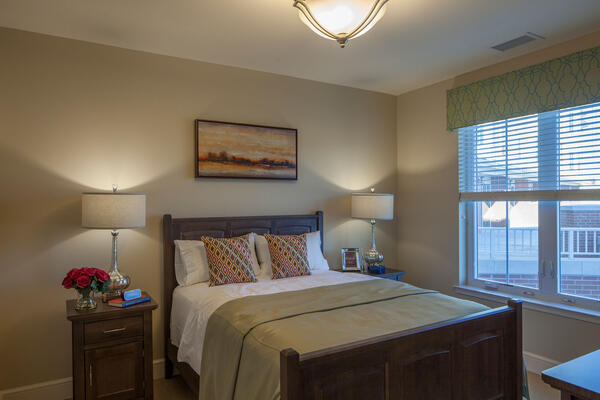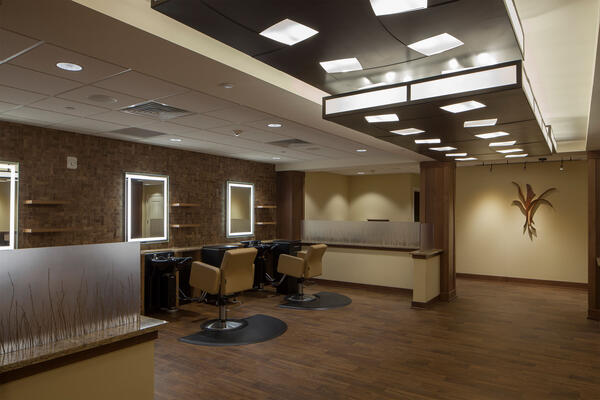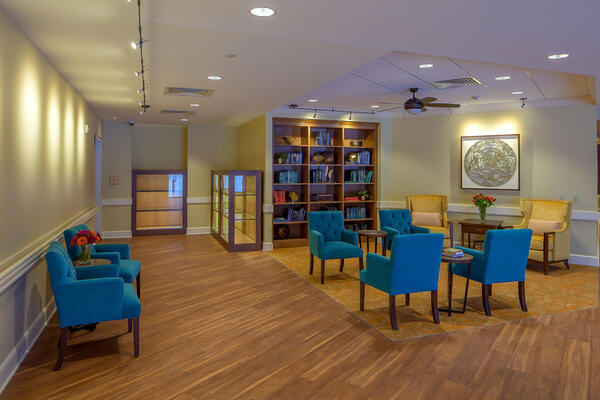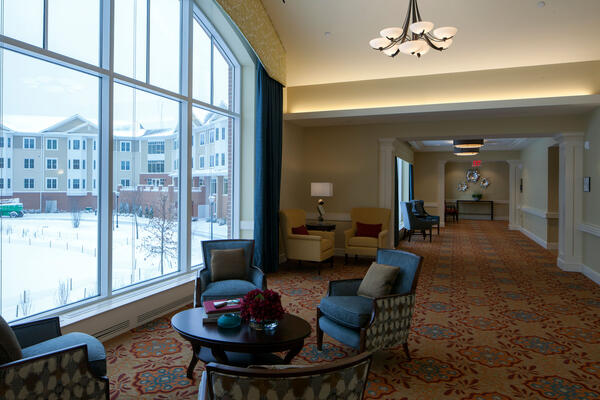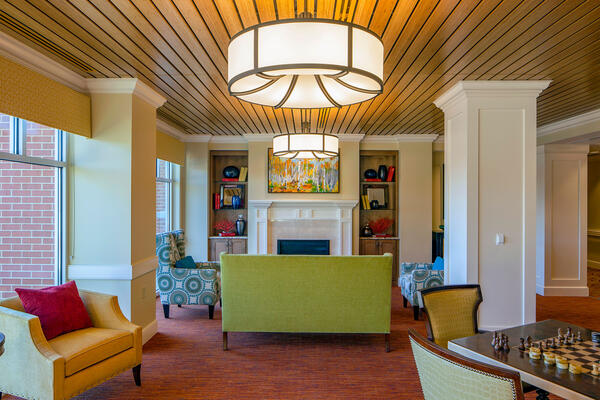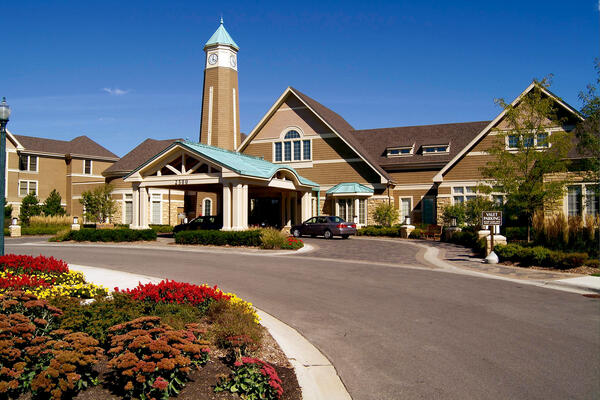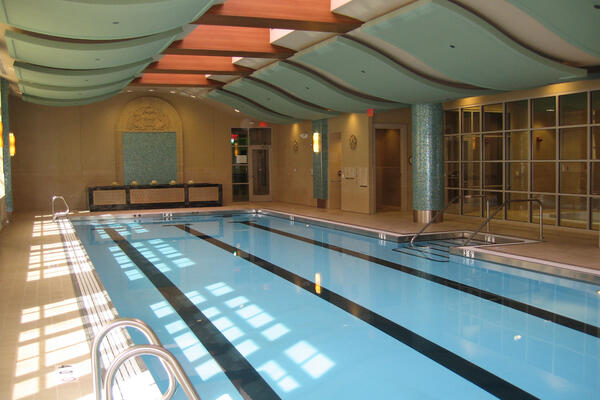Set within a lush 45-acre campus, The Moorings of Arlington Heights provides flexible living and community spaces, allowing residents to live independently or with the appropriate level of care.
Our project scope included the construction of:
- 120,800 sf, three-story assisted living building with 70 units
- 30,000 sf, two-story memory care building with 20 units
- 22,500 sf, two-story residents fellowship hall with a chapel and community gathering space.
- Site work that enlarged the existing pond and created a courtyard to bridge the space between new and existing buildings
We also renovated the 8,000 sf interior common area that features the pool, spa, and lounge as well as their 3,200 sf physical therapy and occupational therapy spaces.
Preconstruction Budgeting Provides Higher-Quality Options
During the two-year preconstruction phase, our team closely collaborated with ownership and OKW Architects to provide four milestone estimates and $2 million of proposed value alternates, of which $1.5 million was accepted. These savings allowed Presbyterian Homes to re-evaluate their initial material selections, ultimately choosing higher quality finishes that reflected their philosophy of providing an exceptional space for their residents.

