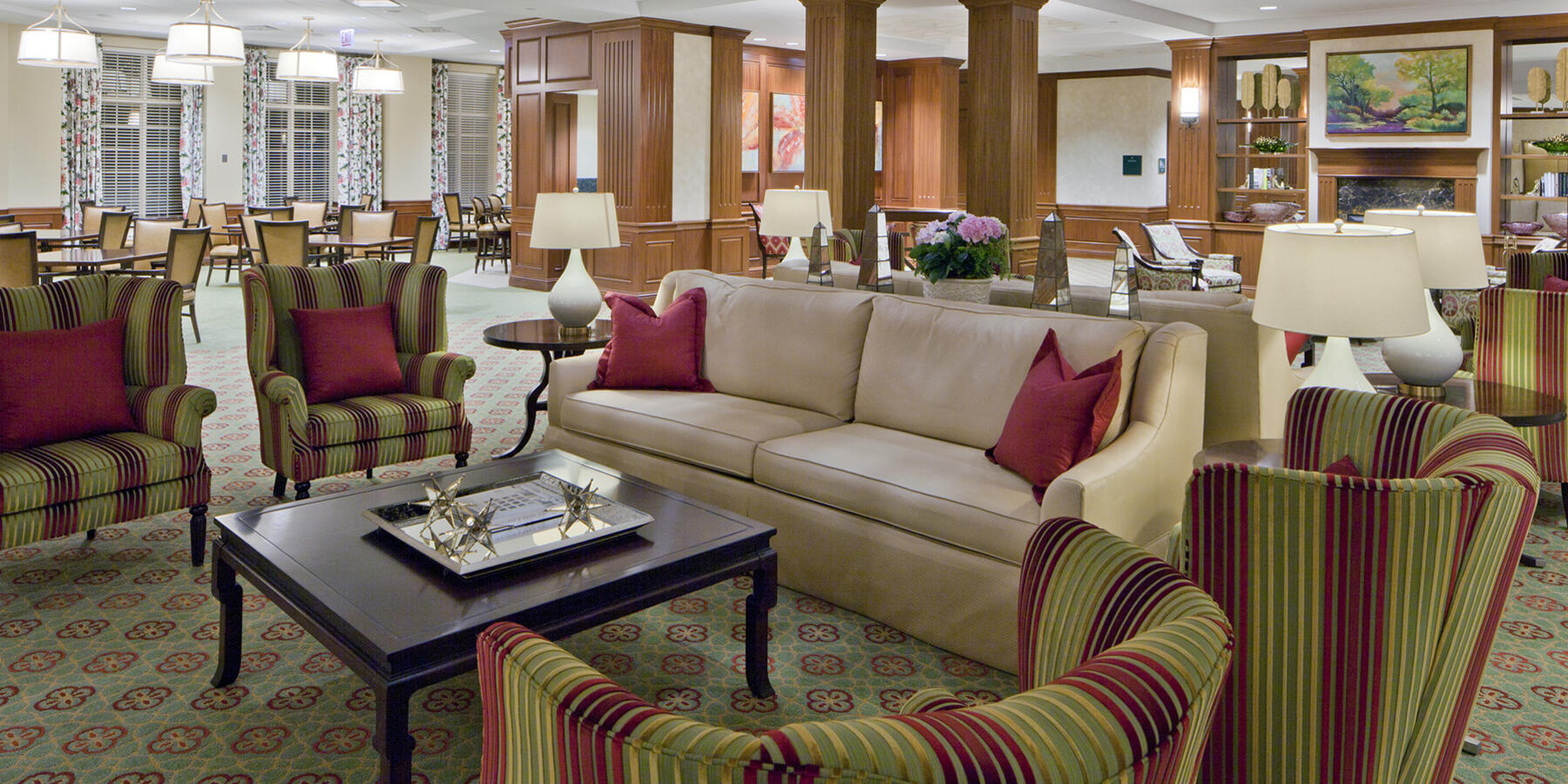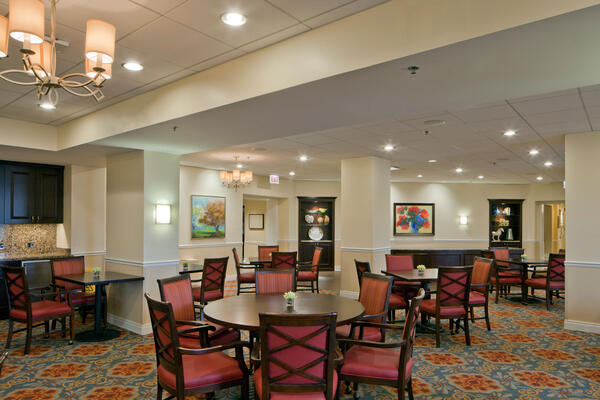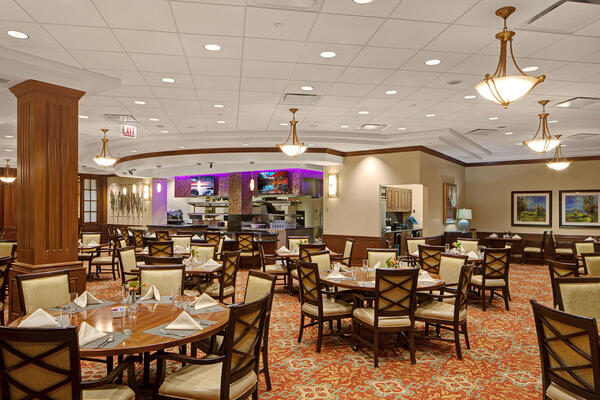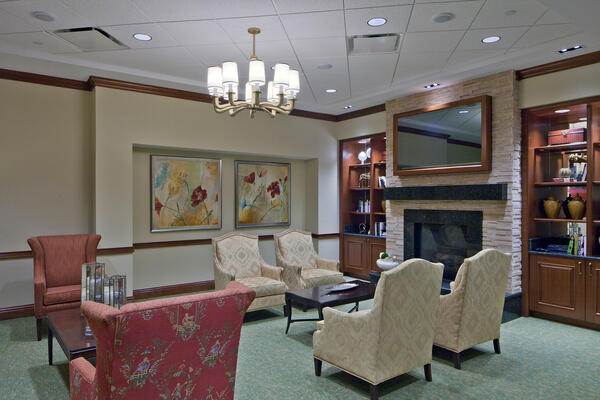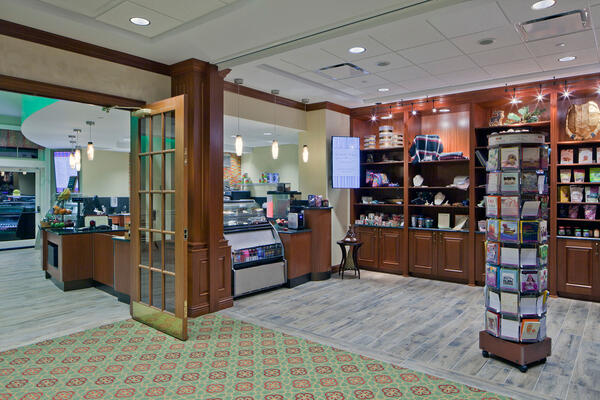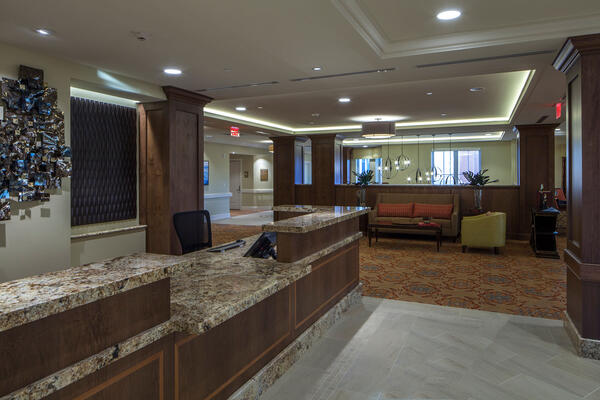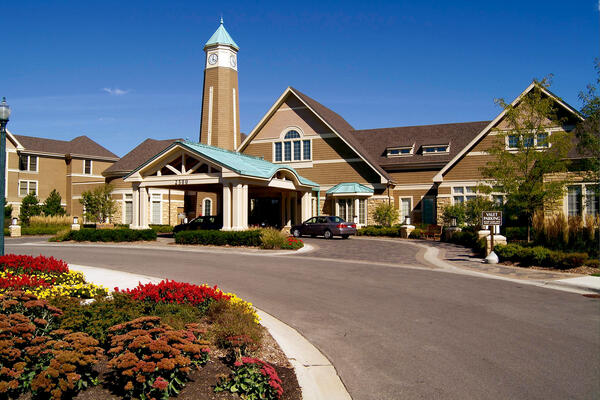Presbyterian Homes Lake Forest Place is a sophisticated independent and assisted living community on a beautifully wooded site on the North Shore. We were committed to enriching the lives of their senior residents through a renovation of their 35,000 sf Town Center facility. We updated it beyond current standards with high-end finishes including Italian Venetian plaster, stone tile, mahogany wood trim and millwork, inlaid wood floors, glass mosaic tiles and upscale patterned decorative carpet.
The renovations included:
- Two new commercial kitchens
- A new bistro kitchen to facilitate an interactive dining experience
- Renovated dining area, library, café and lounge space
- Updates to administrative/marketing offices
We also renovated 12,200 sf of the Memory Care support facility to update and modernize the kitchen, dining rooms, lobby, offices, and resident areas.
Safety First for Senior Residents
When working within an active senior campus, communication is critical to ensuring the safety of residents, staff, and visitors. We developed a comprehensive approach with Presbyterian Homes’ leaders and facilities staff that included hard partitions, temporary walls and clear site signage to delineate between construction activities. Activity notices alerted all staff two weeks prior to construction, and colored phasing diagrams were placed in residential areas to inform them of the changes to expect.

