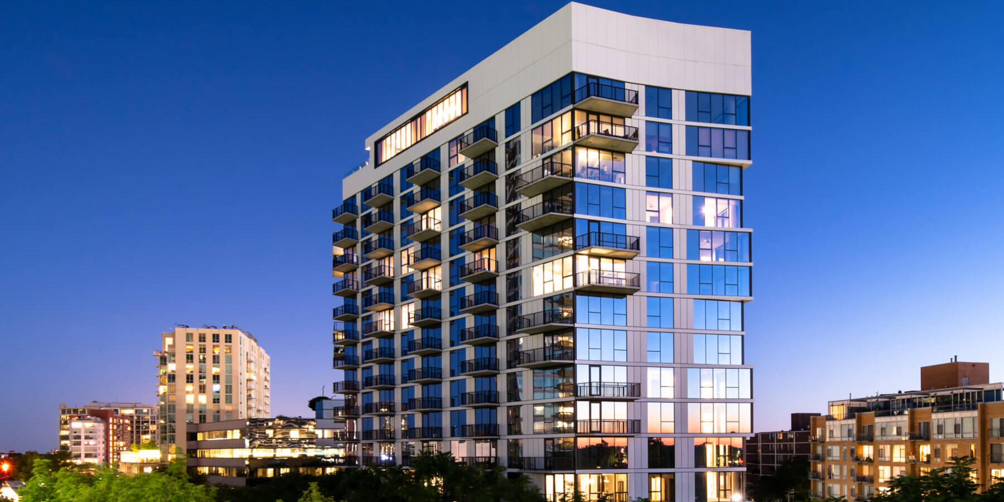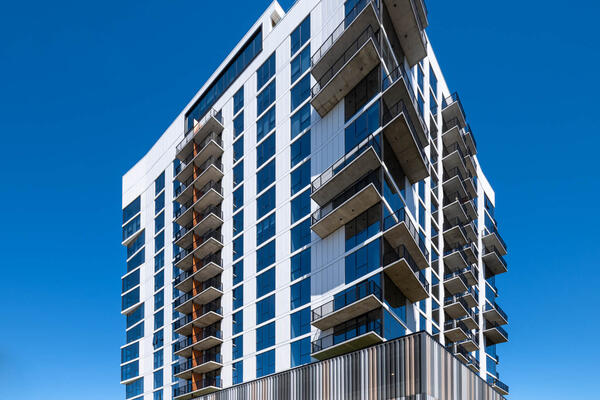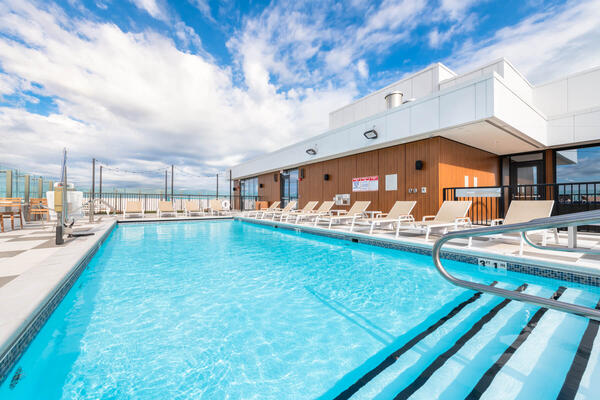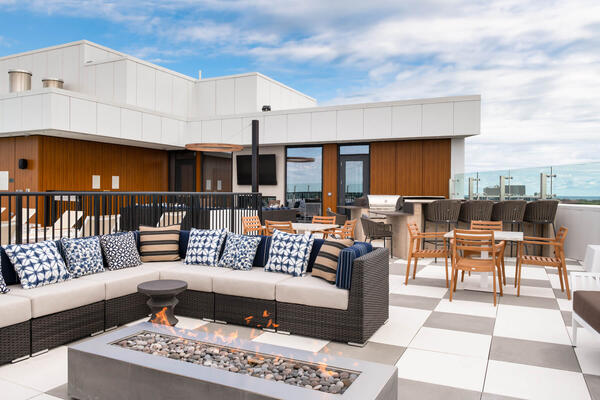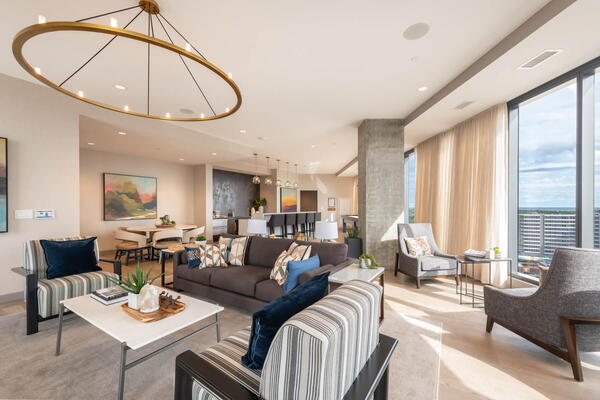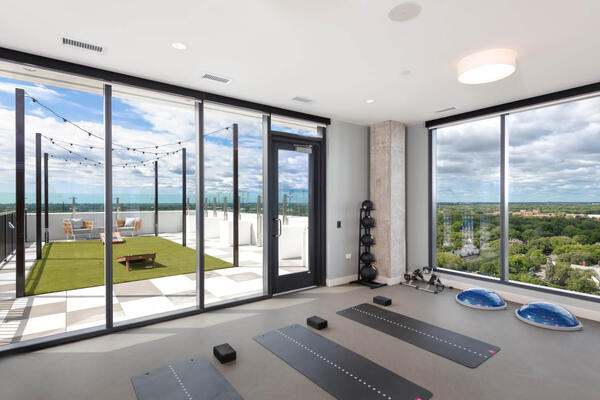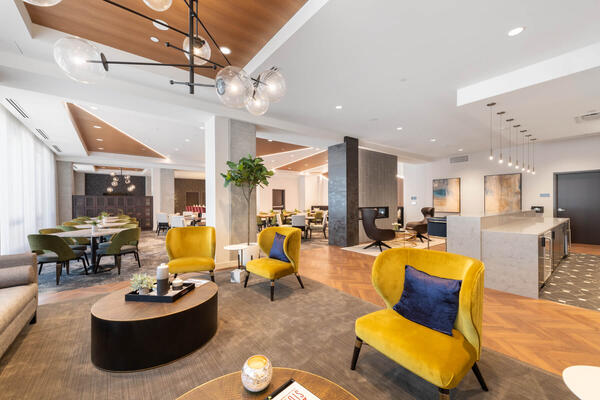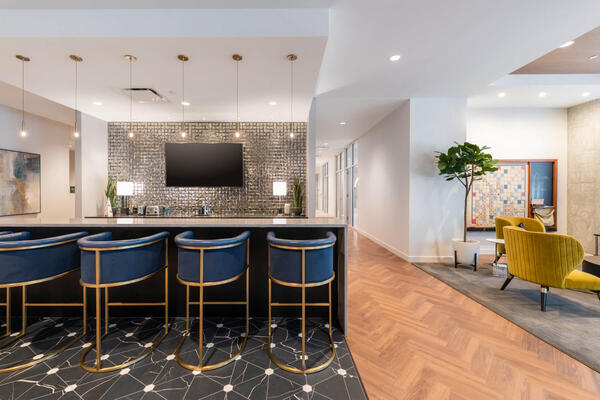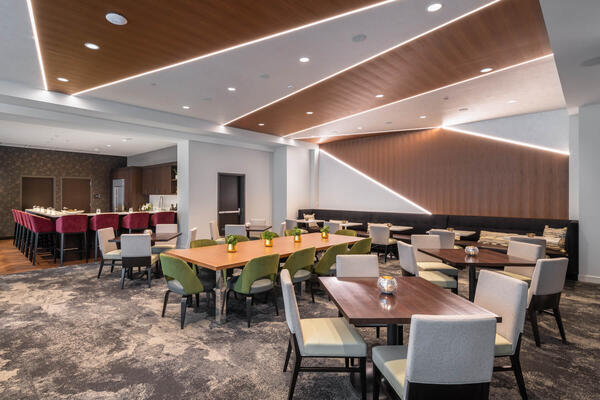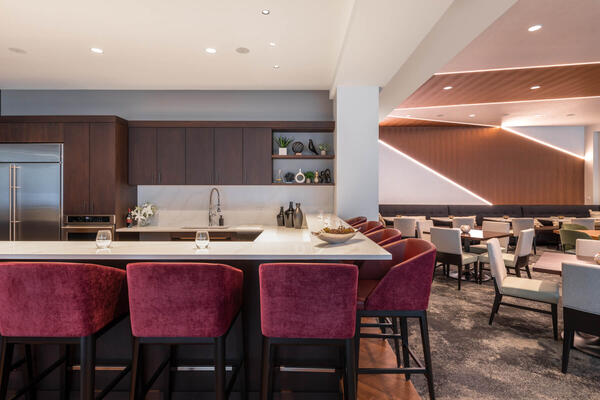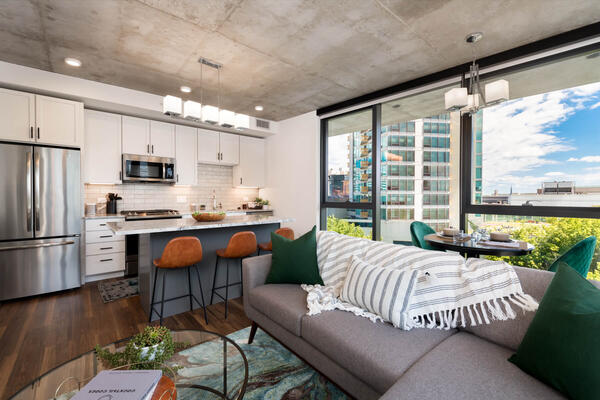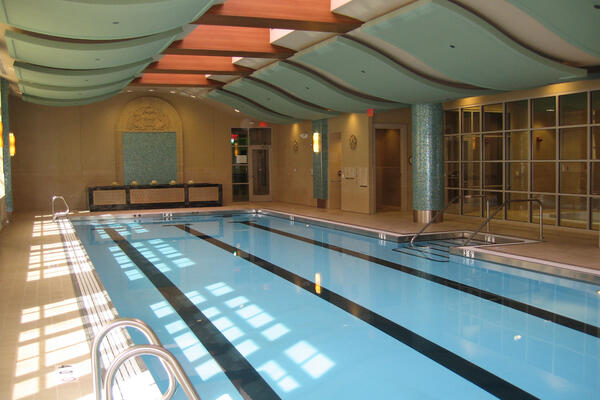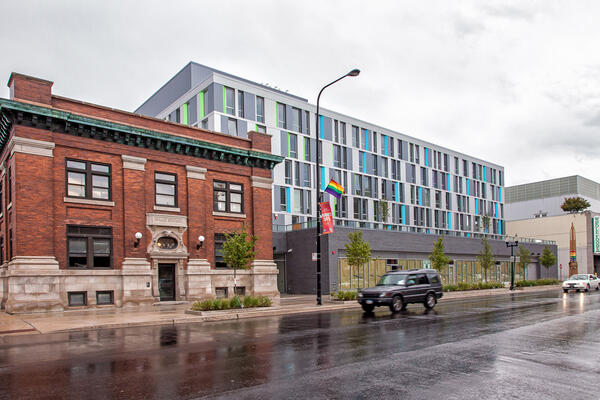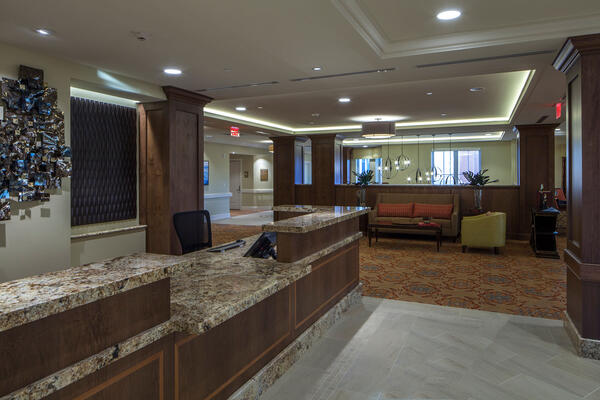Encouraging residents to "live actively," Avidor Evanston features apartments and amenities that are modern in design with high-end finishes tailored to the stylish and sophisticated tastes of their residents. The 17-story building features 169 units with nine-foot ceilings; designer fixtures and finishes; and balconies and patios.
Building amenities include:
- Pool with sun deck & sky lounge
- Club Room
- Fireside rooftop lounge
- Gourmet grilling station
- Private dining & liquor lockers
- Fitness center & wellness room
- Yoga garden
- Complimentary coffee bar
- Secured parking garage
- Bike storage
- Pet wash & dog run
- Bar/bistro & display kitchen
- Grab & go market
The Complexities of Building Near Metra Tracks
During early site investigations, our team identified a 25 ft. wall leftover from a previously demolished building which neighbors the Metra tracks. Given its location within the site and the aggressive 17-month schedule, a complex removal process was not the best option. Working with engineering firms, we explored alternate earth retention systems, ultimately choosing a bracing system that would support the wall and minimize any schedule delays.

