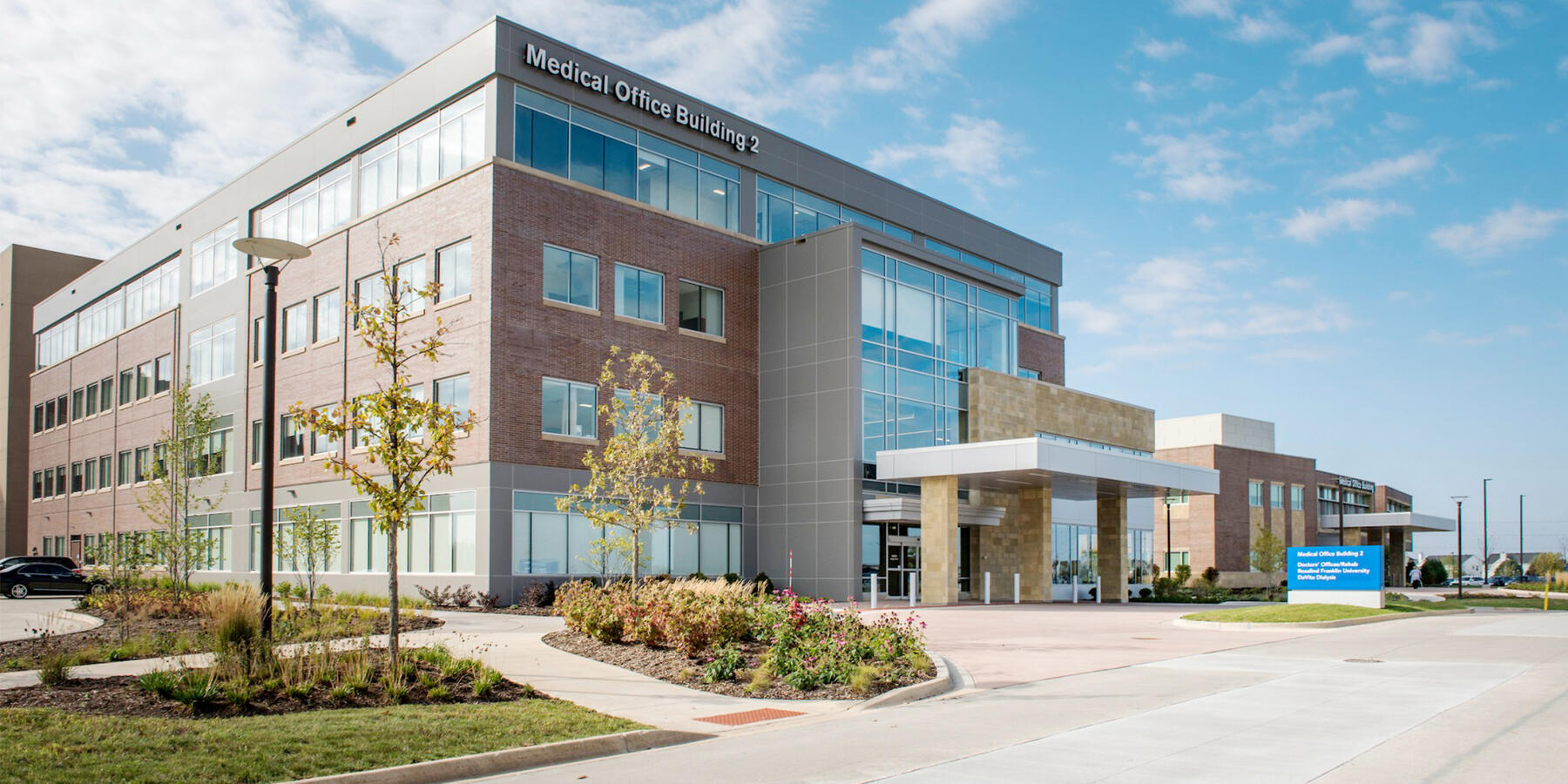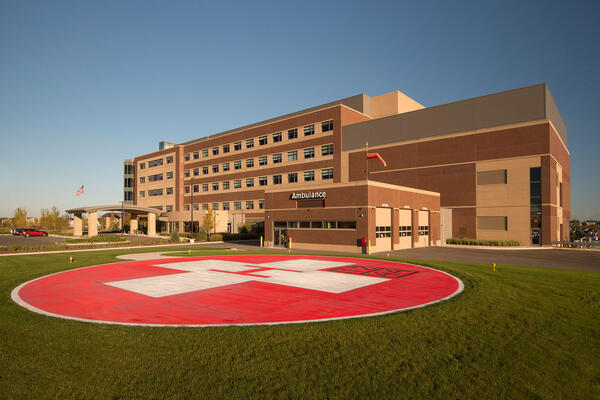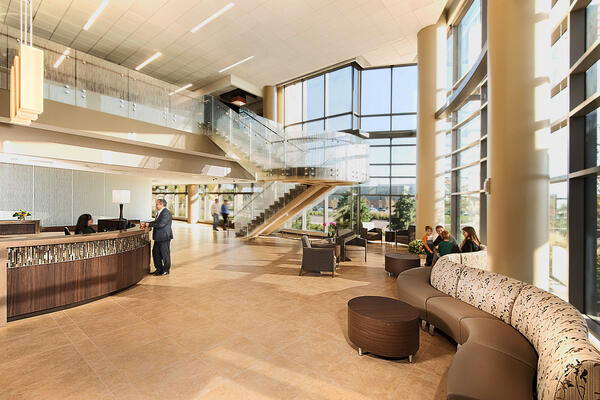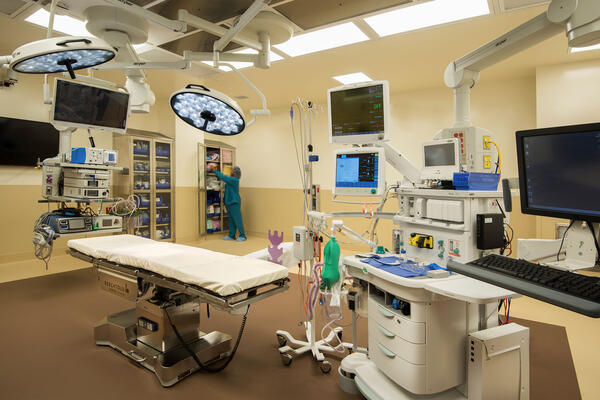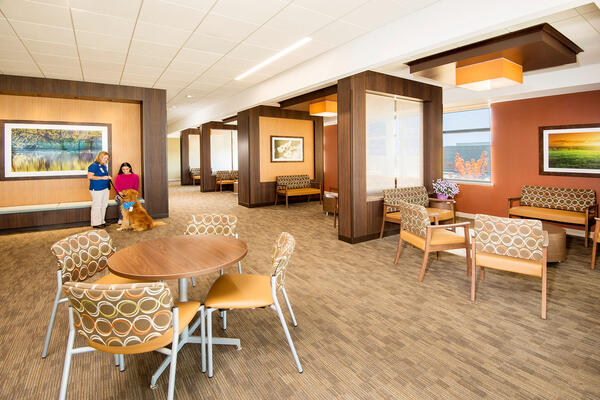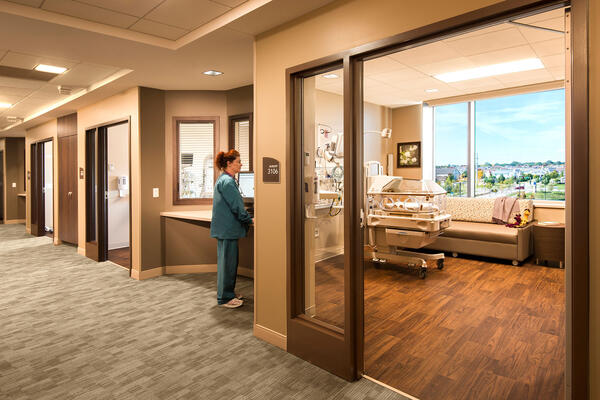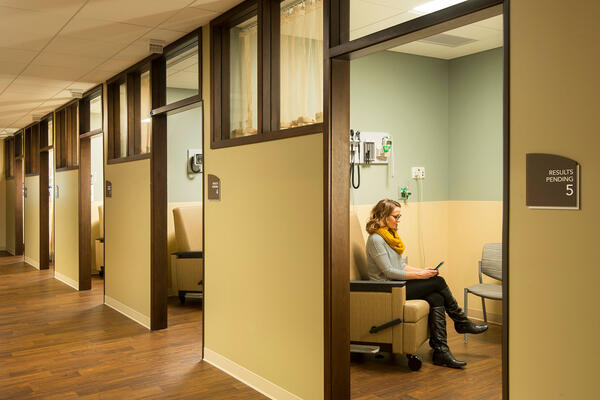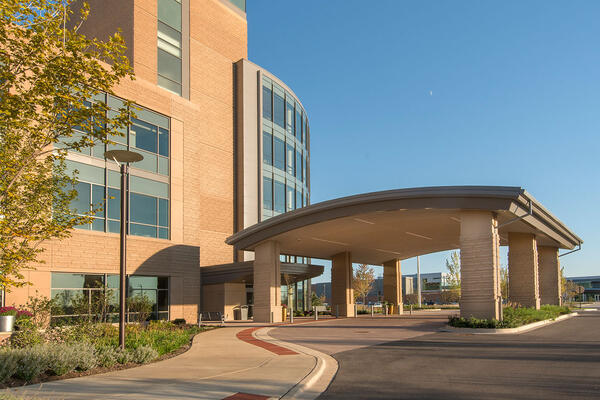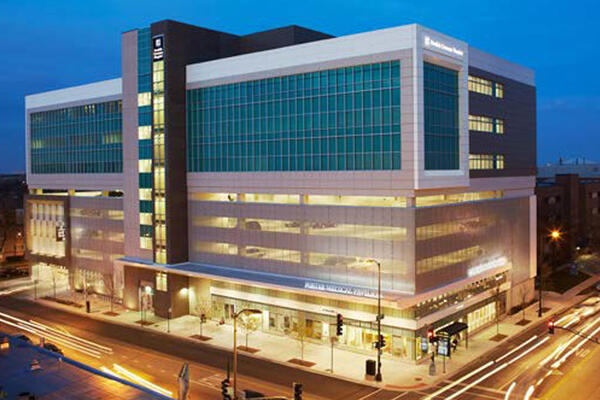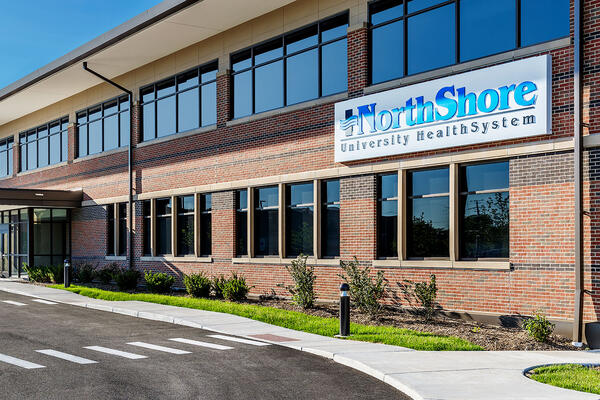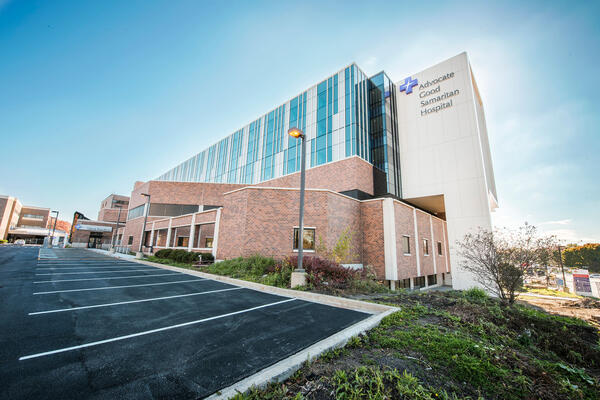To expand healthcare services in northern Kane and southern McHenry counties, we completed the new Hospital and MOB on the Northwestern Medicine healthcare campus in Huntley, Illinois.
The five-story hospital features 128 patient rooms, an 8-bed intensive care unit, a dedicated women’s center, fully-equipped emergency department, helipad and central plant. The first floor features the main reception area, retail pharmacy, administrative offices, cafeteria, dining and chapel. The two-story entry includes a monumental stair with terrazzo steps. The third floor is home to 10 labor and delivery rooms, a nursery, and high-level NICU rooms. The fifth floor features 48-beds with exterior balconies. A sterile core connects the operating rooms, so the doctors do not need to re-scrub between rooms. The Emergency Department has its own entrance and lobby, with enclosed ambulance bays just down the hall. The three-story central plant and helipad were also completed.
The new Medical Office Building, linked to Huntley Hospital and to an existing ambulatory care center, features immediate care services, physician’s offices, medical imaging and laboratory services, and outpatient therapy. A Physician Care office was completed on the second floor.
Rosalind Franklin University of Medicine and Science leased the entire 4th floor as a Simulation Lab for their Internal Medicine Residency Program. Many types of medical rooms have been simulated, including inpatient, LDR, Emergency treatment and trauma rooms, ICUs, OR, procedure rooms, and doctors’ exam rooms.
Client
Northwestern Medicine
Architect/Designer
Kahler Slater
Neighborhood
Huntley, IL
Building Name
Huntley Hospital
Size
462,000 sf both buildings, 128 Beds

