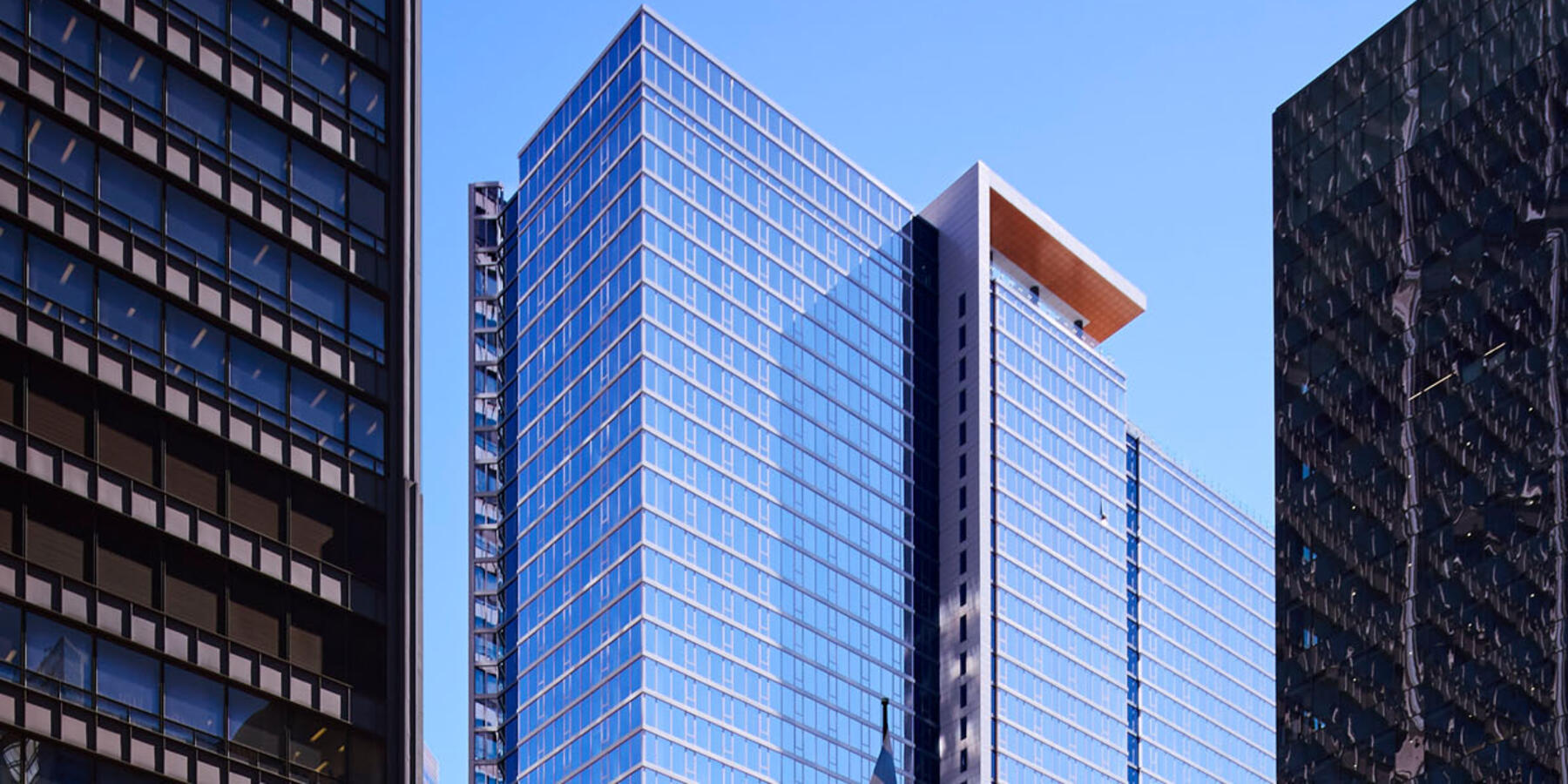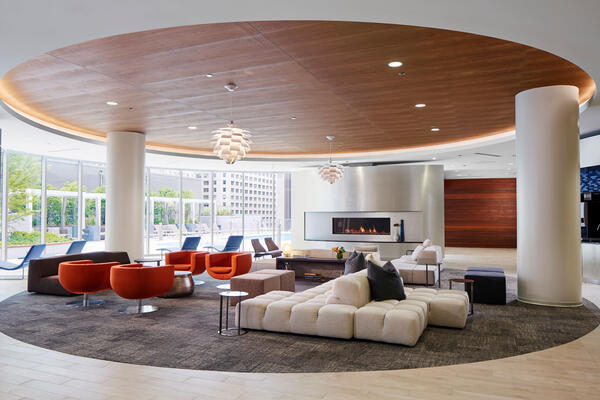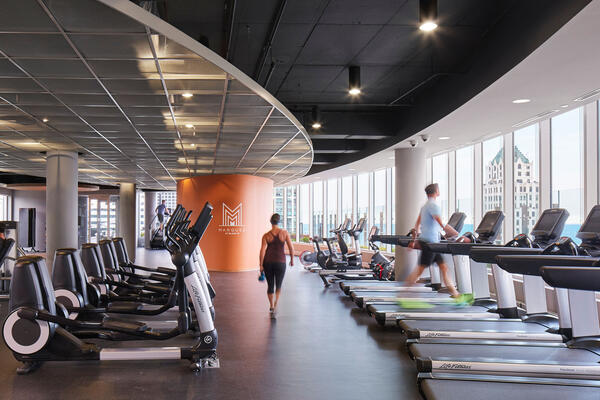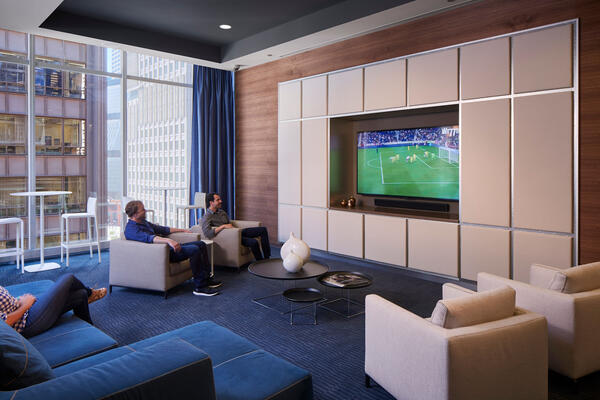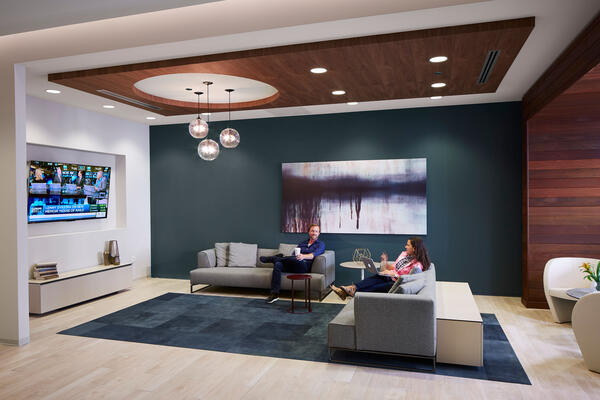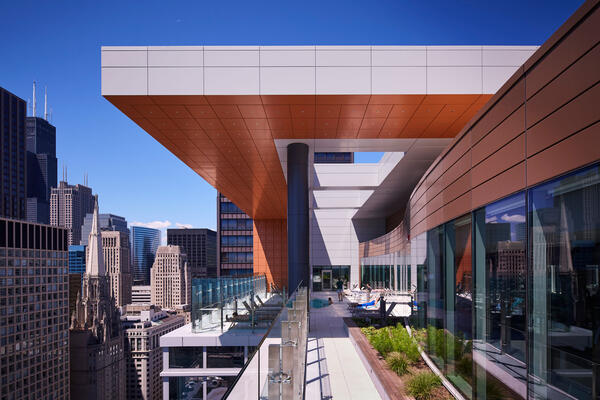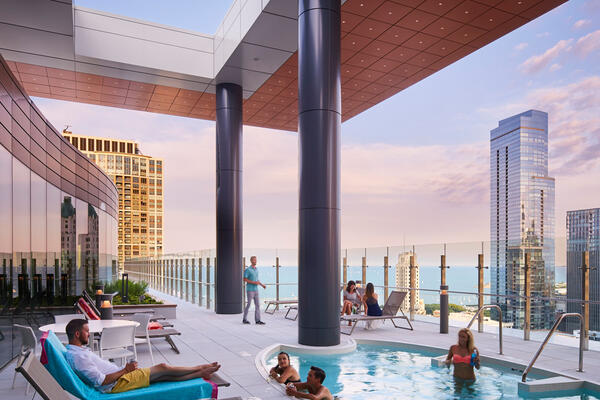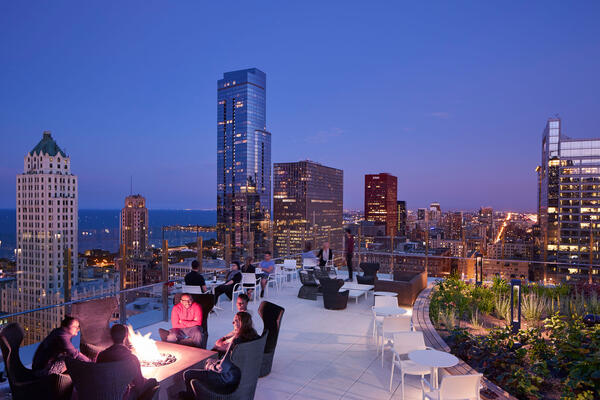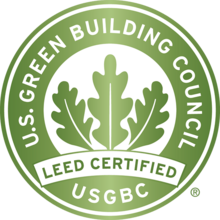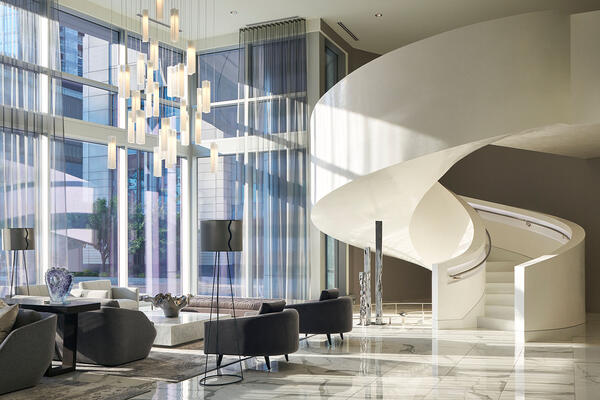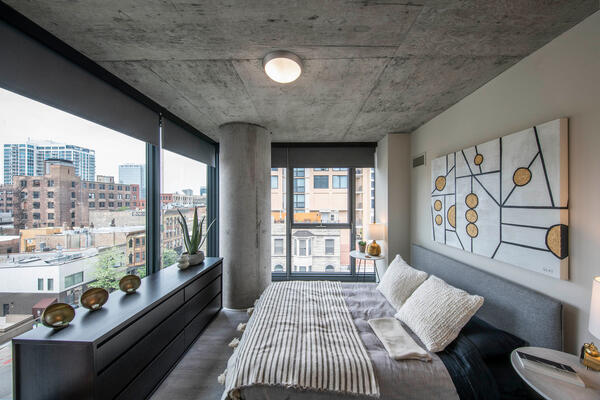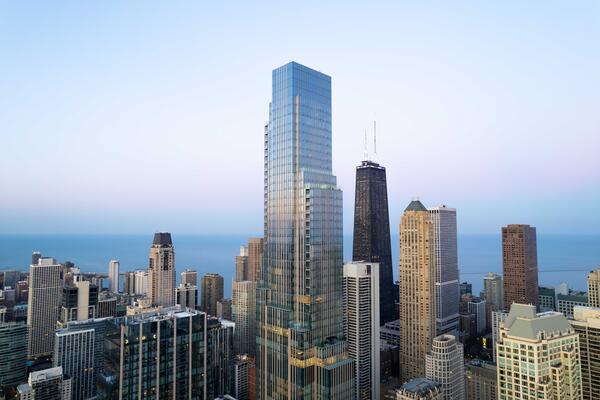Client
CIM Group
Architect/Designer
SCB
Photographer
Dave Burk
Property Manager/Owner's Rep
Golub & Company, LLC
Neighborhood
The Loop
Size
767,000 sf, 34 stories
Built atop the popular, four-story, Block 37 Shops on State and the underground CTA transit station, the Marquee at Block 37 provides 690 units in the heart of the Loop. Using a design-build approach, our team built the 767,000 sf tower to complement the existing shopping mall with an outdoor pool and cinema, dog run, grill terrace, fire pit lounge, sauna, spa and fitness center.
Careful Planning Required to Vertically Expand Above Occupied Space
- Our project team developed logistics, phasing and safety protocols to ensure shoppers weren't affected by the construction project.
- As construction began on the tower, we carefully removed areas of the mall roof to tie into existing utilities – while the stores remained open
- Metal deck canopies with screen walls protected building skylights and shoppers below. Overhead canopies on the sidewalks were also used to protect pedestrian throughout the two-year construction project.
- Four jumbo steel trusses were manufactured overseas and shipped by boat to Chicago. These 120 ton trusses were assembled to Randolph Street and lifted into place. The crowning touch is a 30' wide by 9' tall 30 ton steel girder. This plate girder supports a 282' tall, 18" thick concrete sheer wall that stabilizes the tower. The mat slab is a 5' - 6' thick slab of steel-reinforced concrete that was poured in-place using two concrete placing booms simultaneously.
Watch Chicago's Largest Vertical Expansion Rise: https://youtu.be/y0JpkmksvzI
Awards + Certifications

