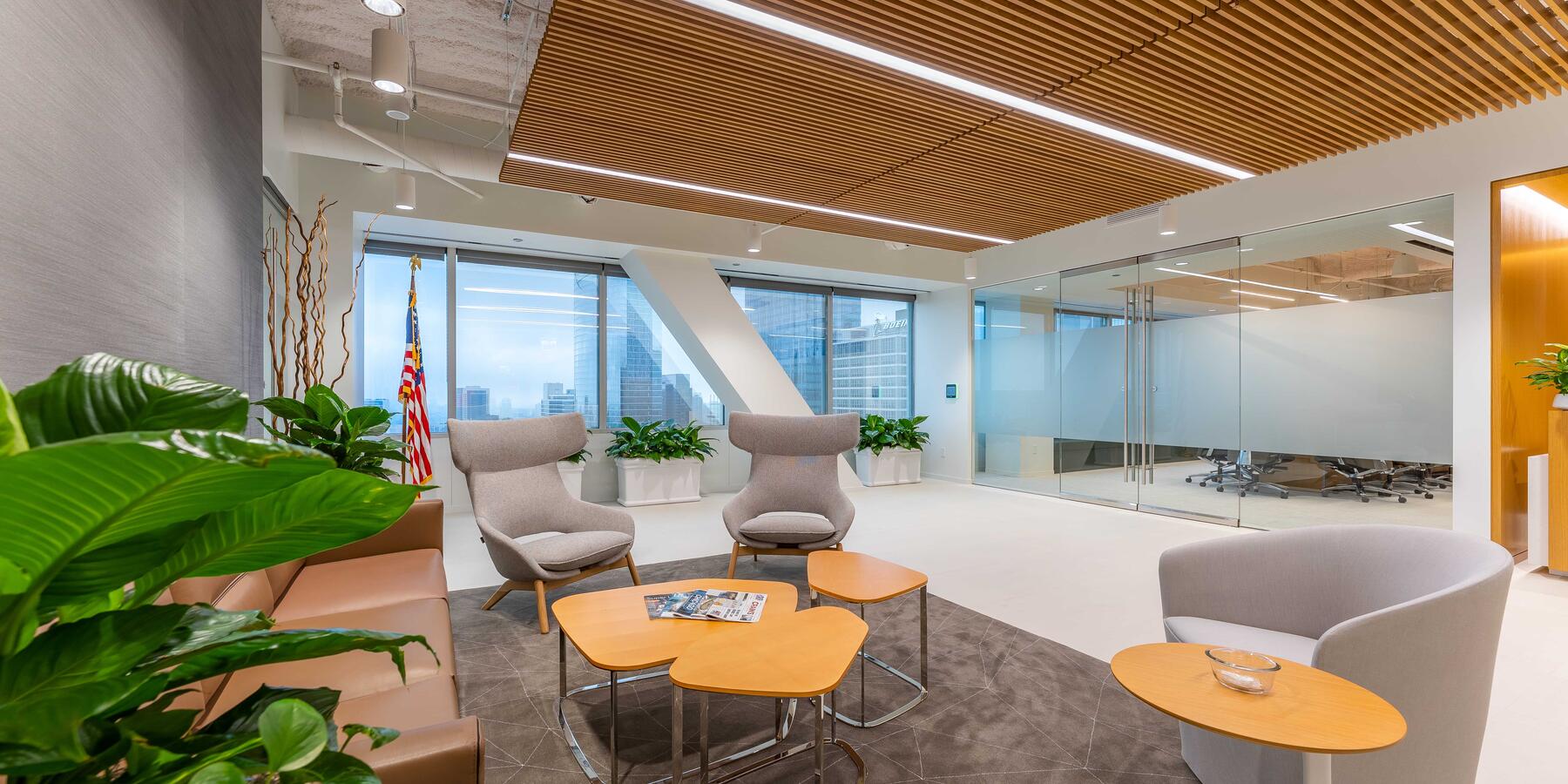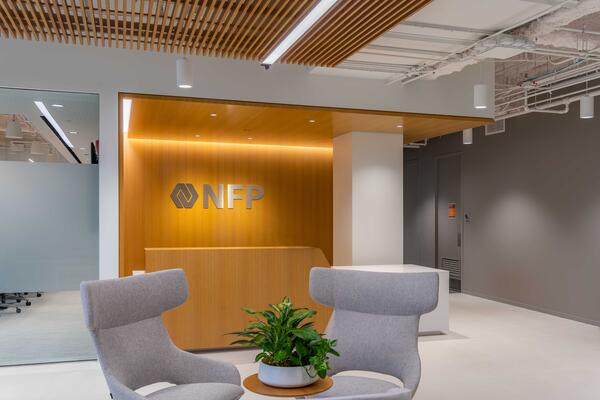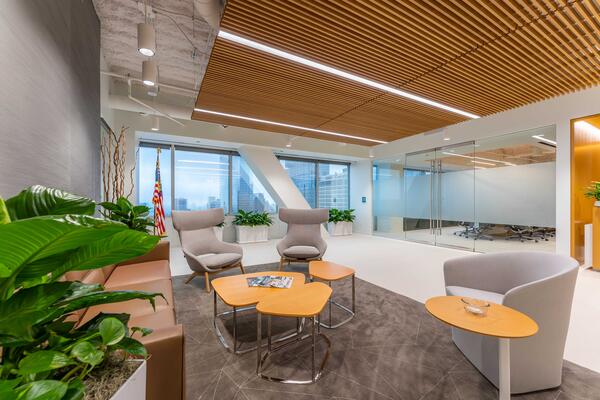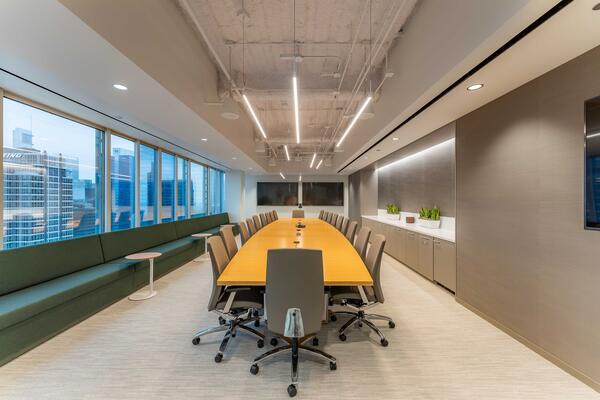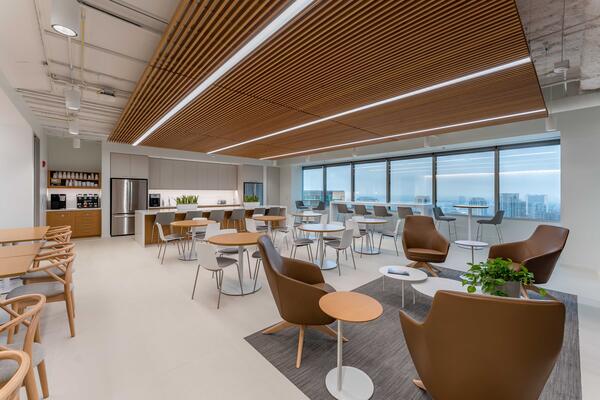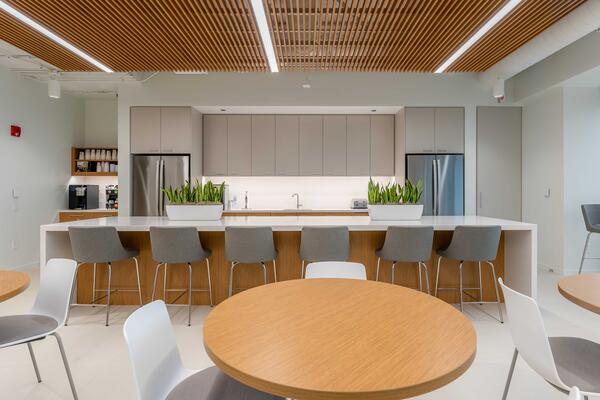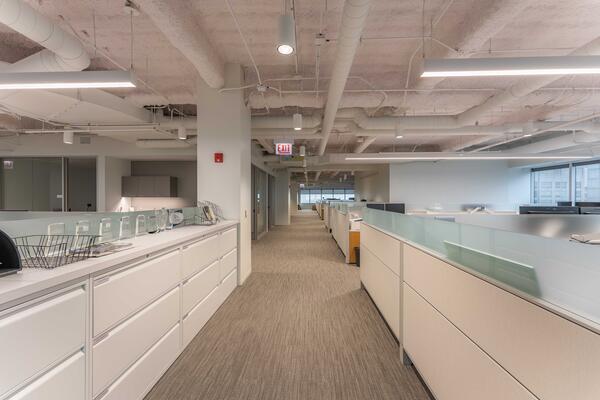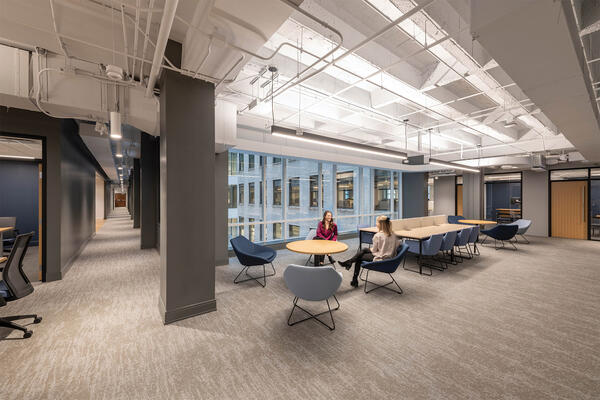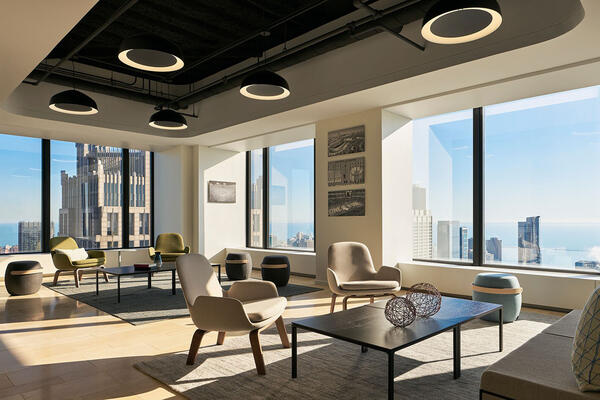Highlighted by custom wood ceilings and feature walls, NFP’s new space at 500 W Madison features open office space, conference rooms, employee kitchen and a large lobby/reception space.Intense up-front coordination included early release of demolition, accurate material procurement tracking and weekly walks with the building engineer. This diligence set the project team up to complete the job three weeks ahead of schedule and provide additional move-in coordination assistance to the client as they migrated from their old space.
Early Budgeting = Accurate Budgeting
From an early initial Test-fit budget through schematic drawings to final GMP drawings, we were able to keep the final budget with 0.8% of our first budget through the use of accurate cost estimating practices as well as thorough coordination and communication with the client and design – ensuring their vision and expectations for the space were realized within their budget goal.

