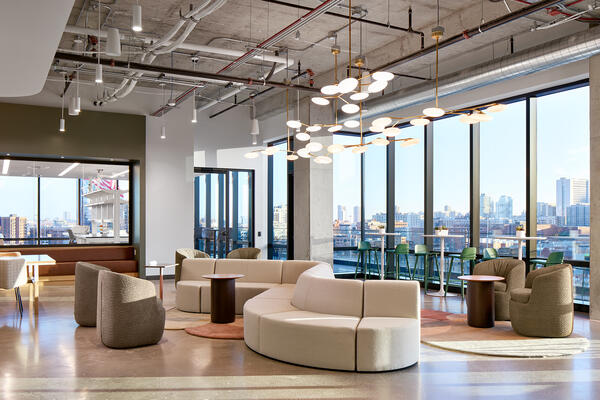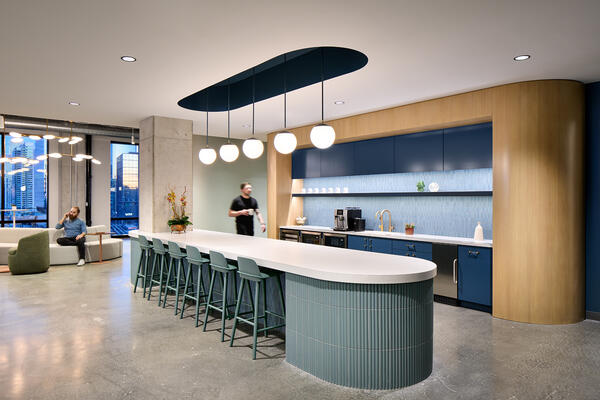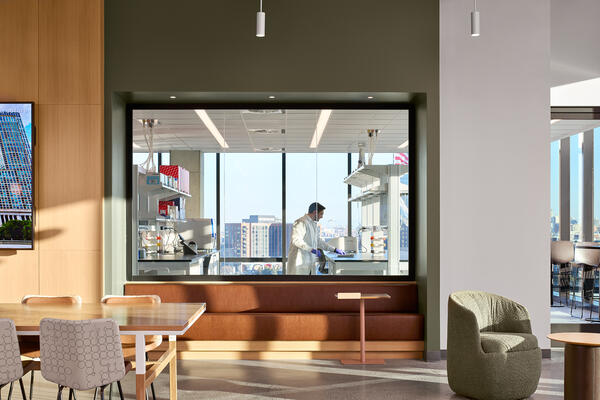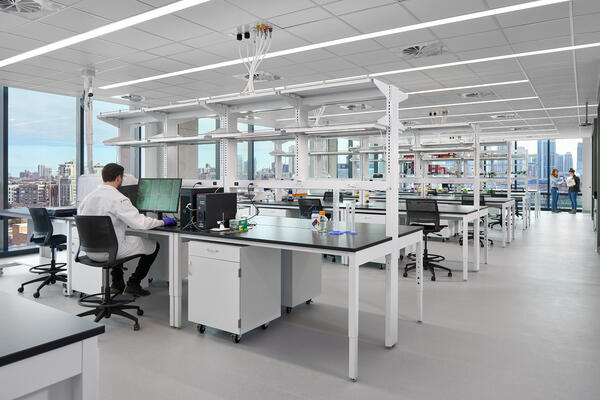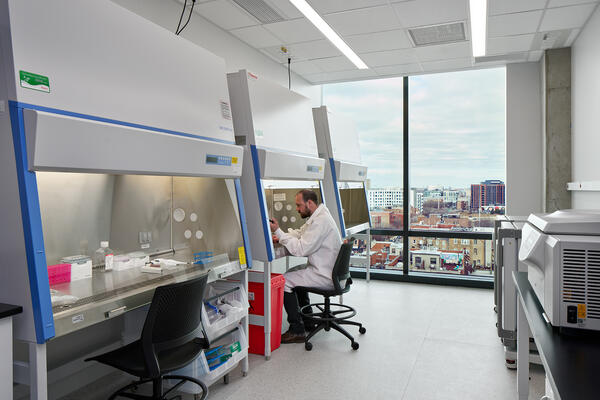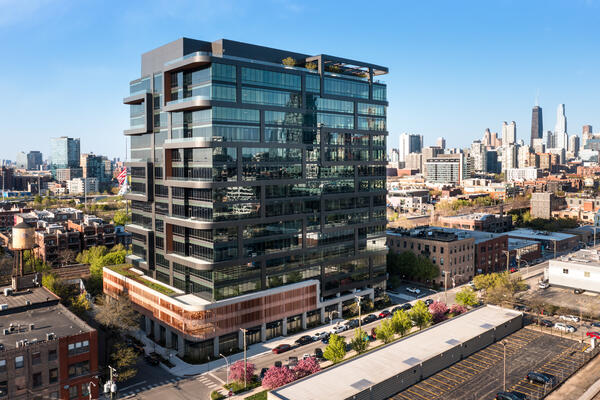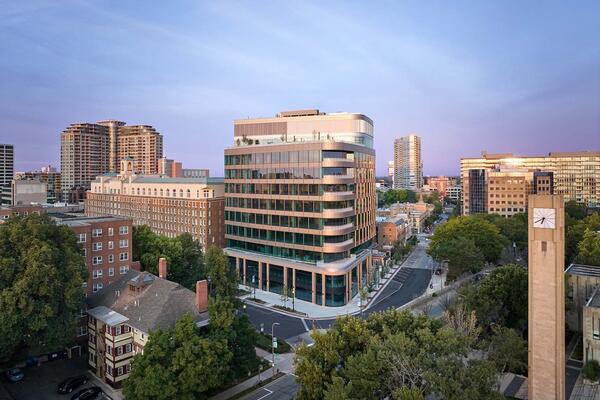The 28,000 sf biohub includes a blend of executive offices, flex rooms, employee townhall & canteen, labs, and a cutting-edge pre-manufactured cleanroom system with a protective airlock entry system, 28 HEPA filters for air quality, stainless steel troughs, chilled water tie-ins, and seven different points for lab gases. Pre-manufactured in Zeeland, MI, the cleanroom has two viewing windows to see into the space without disruption to activity inside the room.
Within this innovative space, researchers will focus on engineering technologies to make molecular-level measurements of biological processes within human tissues with an ultimate goal of understanding and treating the inflammatory states that underlie many diseases.


