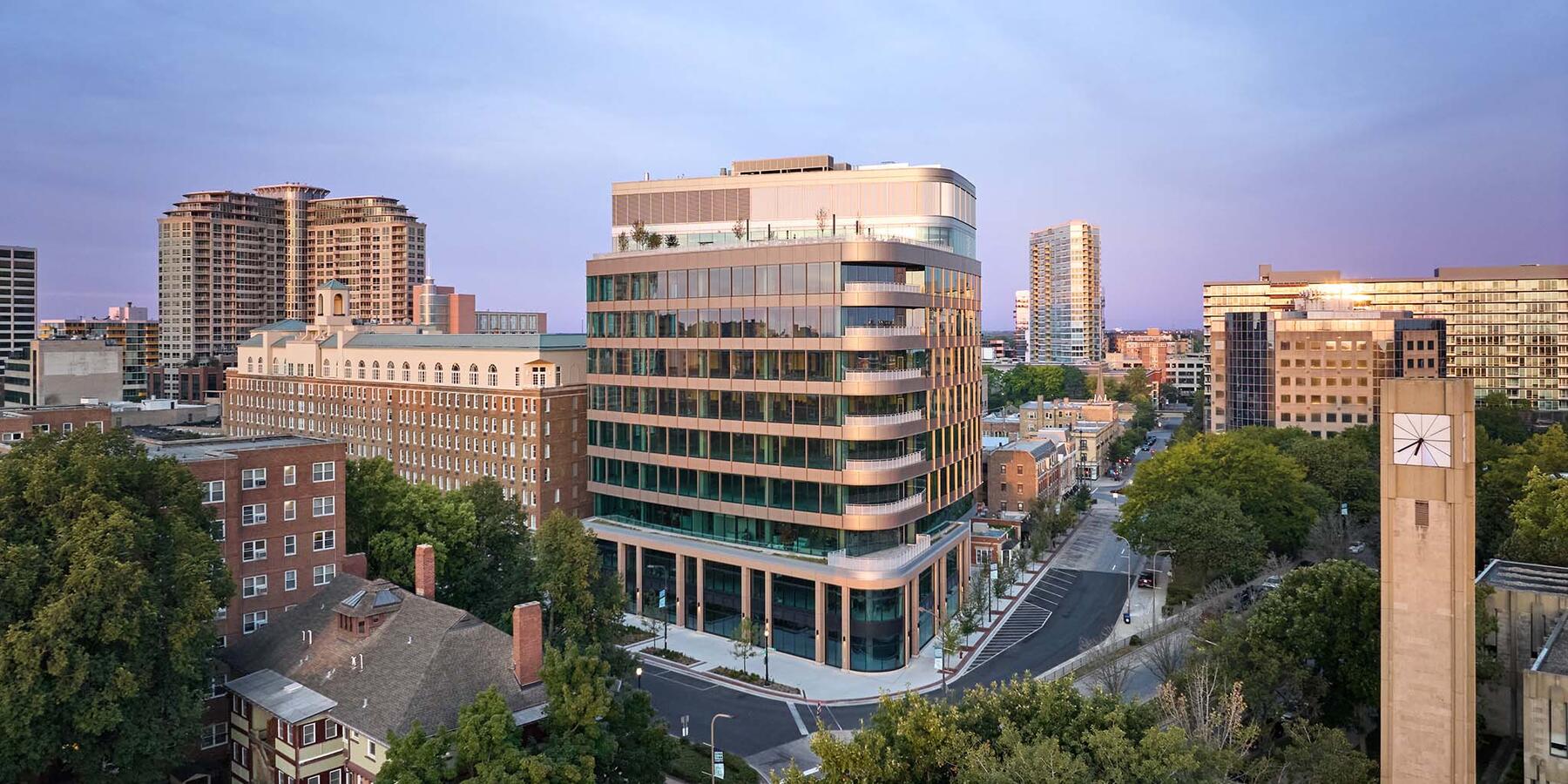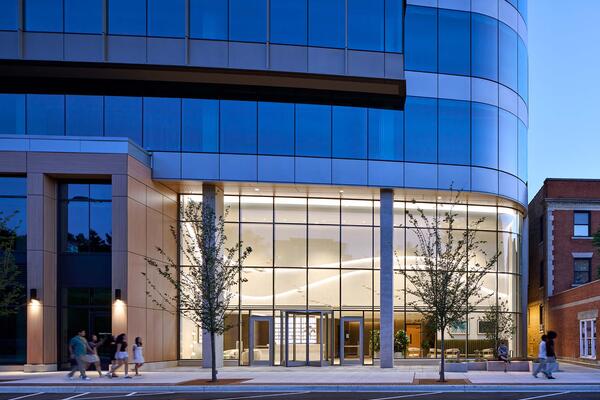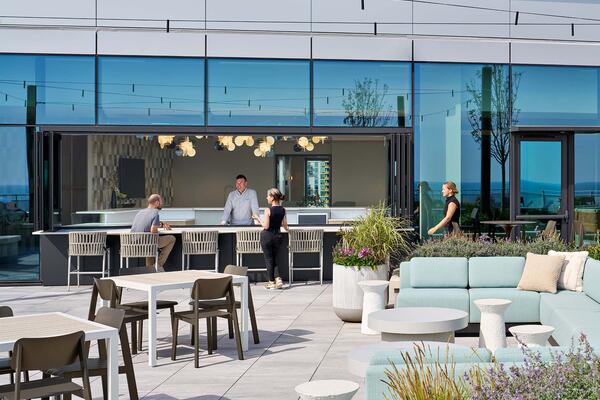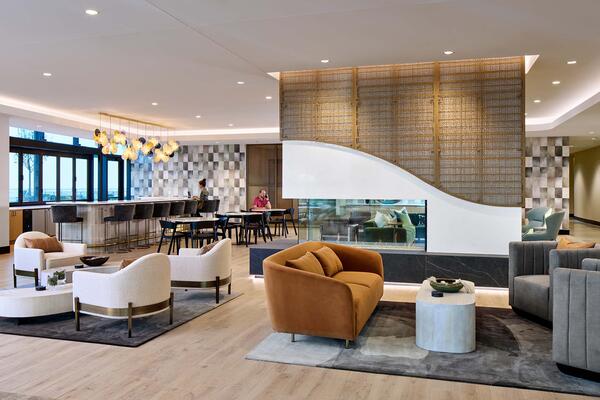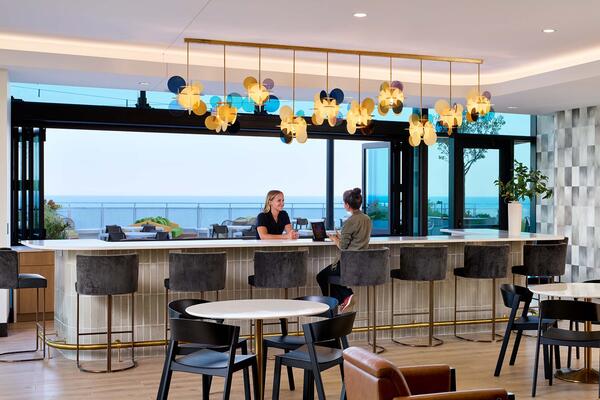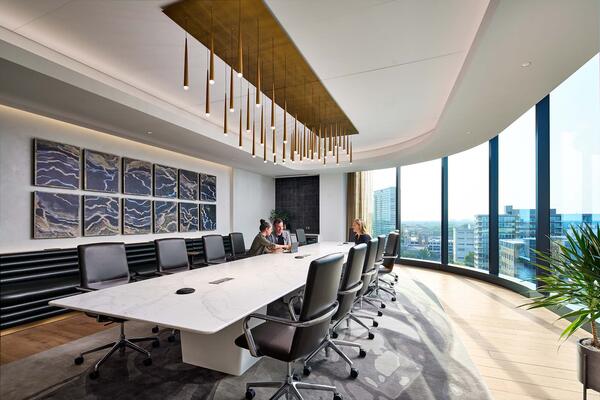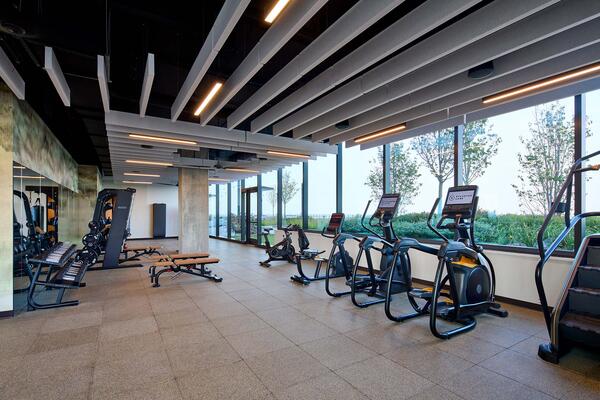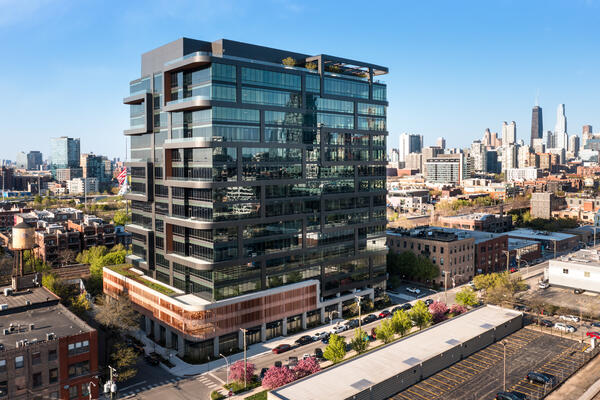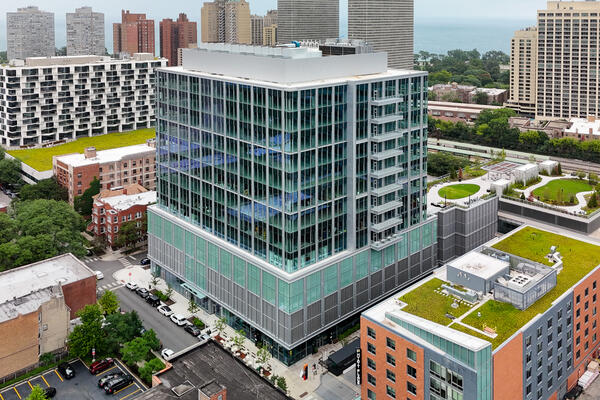This 10-story, 205,000 sf best-in-class laboratory facility being developed to help incubate life science research, support the growth of small companies, and develop an inclusive community that creates opportunity through innovation and collaboration. The facility spans 10 floors and includes advanced wet and dry lab space. Flexible in design to accommodate a wide variety of research and office space, it is designed to VC-A vibration criteria and an enhanced HVAC system providing the highest quality ventilation and air flow for sensitive lab environments. The facility has ample amenity space including conferencing center, rooftop lounge and patio, and fitness center.
Client
Evanston Labs
Architect/Designer
ESG Architecture & Design
Photographer
Andrew Bruah Photographer
Size
205,000 sf

