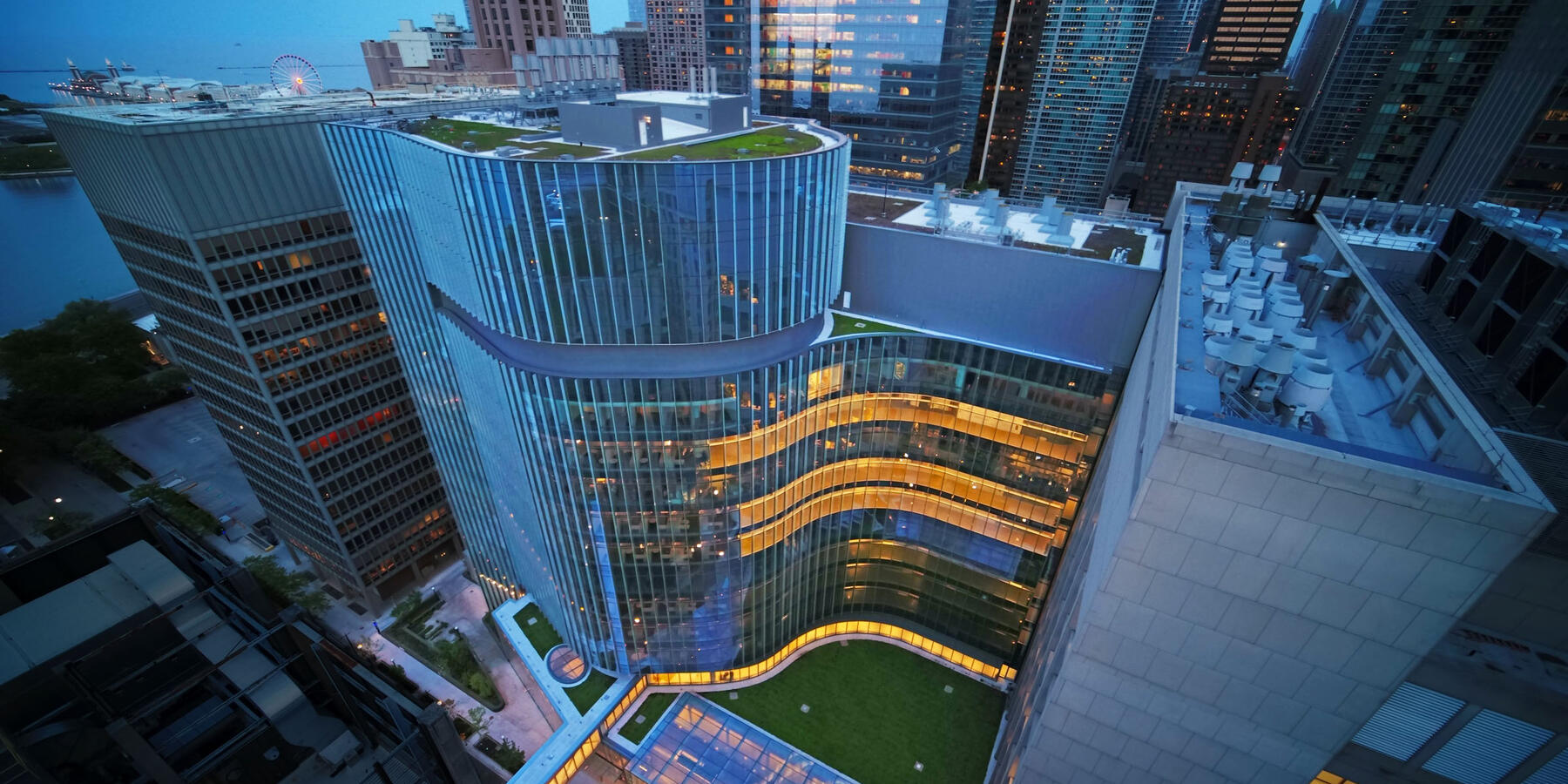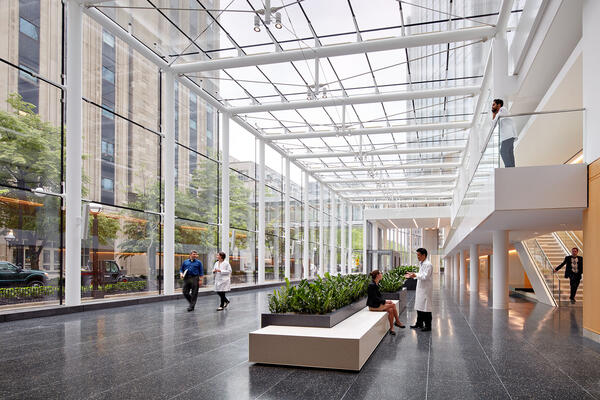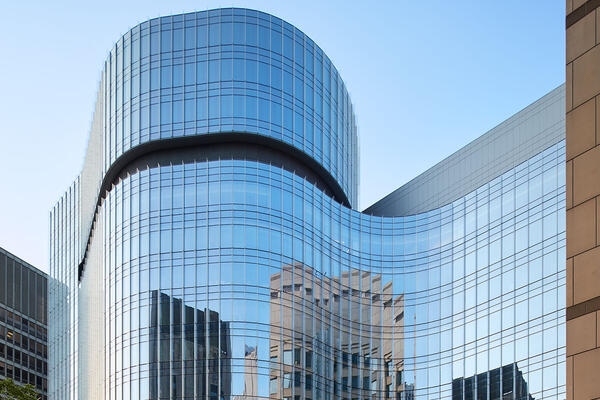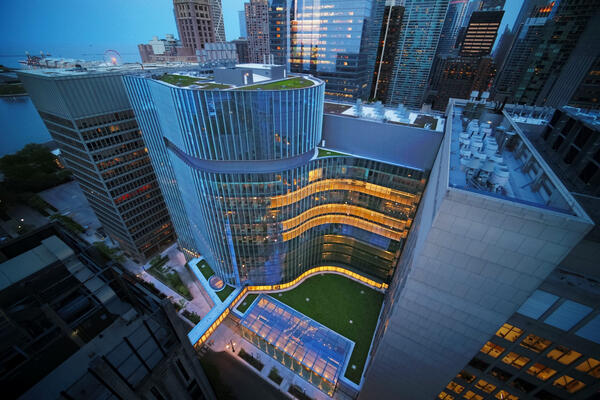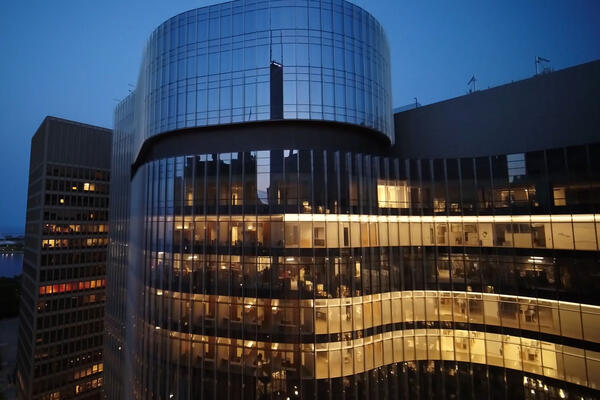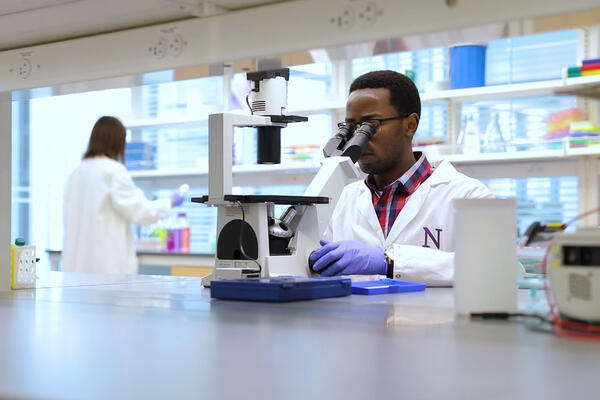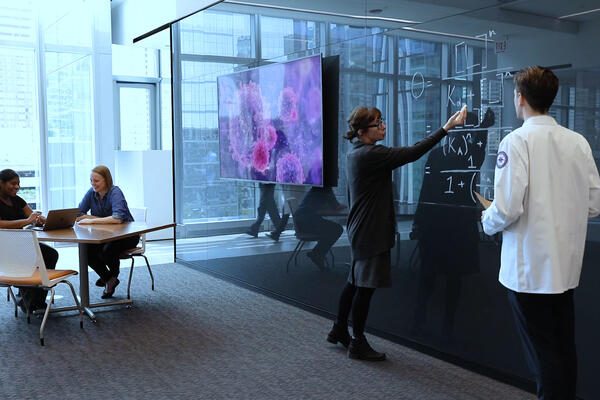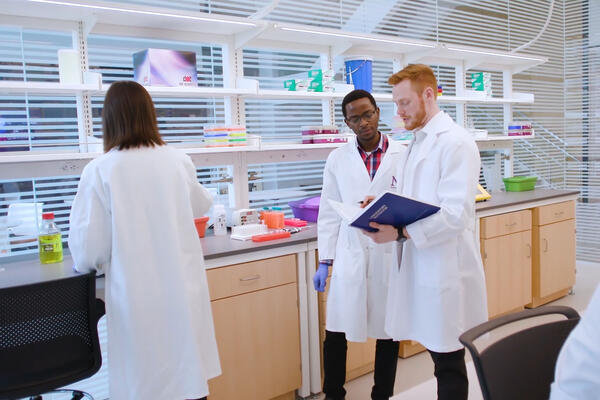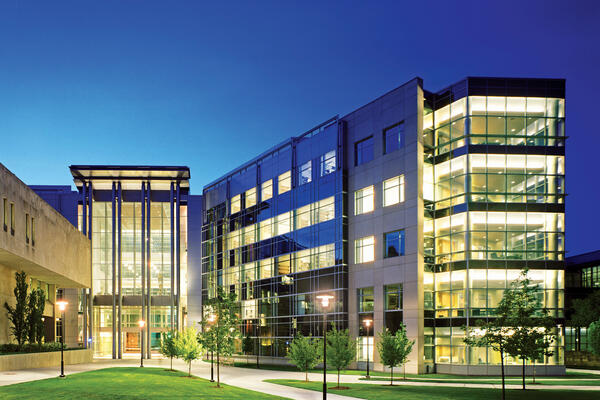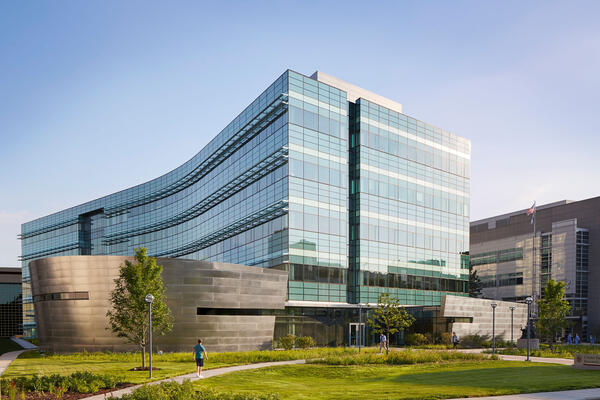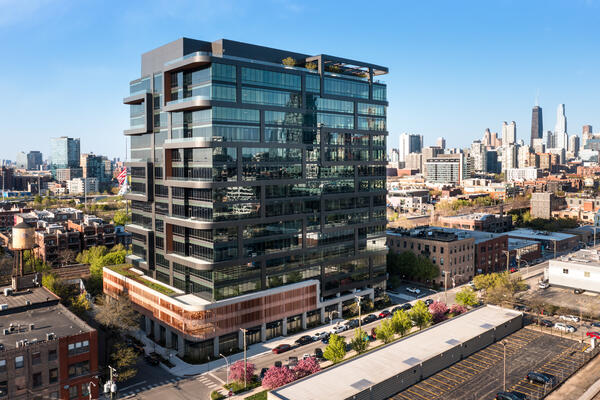The Louis A. Simpson and Kimberly K. Querrey Biomedical Research Center serves as a collaborative hub with dedicated space for researchers striving to find cures for cancer, heart disease, neurodegenerative disorders, diabetes and other areas of study.
The striking façade features curved glass around the buildings' North face, with an intricate, dual curtain wall system on the South.
With a goal to impact health for generations to come, the Simpson Querrey Biomedical Research Center was built to accommodate a 18-story vertical expansion. At 700,000 sf and 14-stories tall, the research center has the capability to grow another 700,000 sf, representing a massive footprint of over one million square feet for biomedical research.
Meeting the Unique Needs of a 21st Century Research Facility
- Our team coordinated the installation of FRP (fiberglass reinforced polymer) doors throughout the laboratory suites. Unlike typical doors, FRP doors are immensely versatile and are resistant to a wide range of elements such as moisture, chemicals, gases, salt and micro-organisms – making them ideal for demanding environments where door performance and hygiene are critical.
- Planning for the owner's vision for future vertical expansion, we managed an intricate selection process of experienced and specialized subcontractors for the robust MEP system to support current requirements and the needs of the projected expansion.

